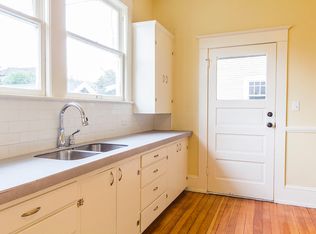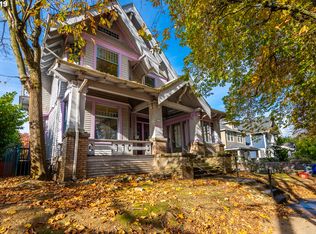Sold
$915,000
5734 NE Cleveland Ave, Portland, OR 97211
5beds
3,368sqft
Residential, Single Family Residence
Built in 1911
4,791.6 Square Feet Lot
$858,000 Zestimate®
$272/sqft
$4,655 Estimated rent
Home value
$858,000
$807,000 - $909,000
$4,655/mo
Zestimate® history
Loading...
Owner options
Explore your selling options
What's special
Classic craft meets modern care. Generous open concept home offers stunning period details, chefs kitchen & abundant natural light throughout. Gather w/ grace & ease or retreat to a space of ones own w/ 4 bedrooms, upstairs den, front porch, screened in back porch & fully equipped in law unit. Located in one of the most charmingly picturesque nodes of PDX. Enjoy living in a hamlet of elder trees & dramatic showpiece vintage architecture. Some of the best eats, shops & parks a stone's throw away. [Home Energy Score = 1. HES Report at https://rpt.greenbuildingregistry.com/hes/OR10203115]
Zillow last checked: 8 hours ago
Listing updated: April 10, 2023 at 08:57am
Listed by:
Paul Rastler neportland@johnlscott.com,
John L. Scott Portland Central,
Janna Green 541-921-3153,
John L. Scott Portland Central
Bought with:
Savanna Ray, 201234521
Living Room Realty
Source: RMLS (OR),MLS#: 23214925
Facts & features
Interior
Bedrooms & bathrooms
- Bedrooms: 5
- Bathrooms: 3
- Full bathrooms: 3
- Main level bathrooms: 1
Primary bedroom
- Features: Bathroom, Fireplace, Marble, Walkin Closet, Walkin Shower, Wood Floors
- Level: Upper
- Area: 182
- Dimensions: 13 x 14
Bedroom 2
- Features: Closet, Wood Floors
- Level: Main
- Area: 132
- Dimensions: 11 x 12
Bedroom 3
- Features: Closet, Wood Stove
- Level: Main
- Area: 121
- Dimensions: 11 x 11
Bedroom 4
- Features: Closet, Wood Floors
- Level: Upper
- Area: 99
- Dimensions: 9 x 11
Dining room
- Features: Hardwood Floors
- Level: Main
- Area: 228
- Dimensions: 12 x 19
Family room
- Features: Bathroom, Exterior Entry, Kitchen, Studio, Suite
- Level: Lower
Kitchen
- Features: Eat Bar, Island, Free Standing Range, Free Standing Refrigerator, Quartz, Wood Floors
- Level: Main
- Area: 221
- Width: 17
Living room
- Features: Builtin Features, Fireplace, Hardwood Floors
- Level: Main
- Area: 247
- Dimensions: 13 x 19
Heating
- Forced Air 90, Zoned, Fireplace(s)
Cooling
- None
Appliances
- Included: Dishwasher, Down Draft, Free-Standing Gas Range, Free-Standing Refrigerator, Gas Appliances, Washer/Dryer, Free-Standing Range, Electric Water Heater
- Laundry: Laundry Room
Features
- High Ceilings, Quartz, Closet, Bathroom, Kitchen, Studio, Suite, Eat Bar, Kitchen Island, Built-in Features, Marble, Walk-In Closet(s), Walkin Shower, Cook Island
- Flooring: Concrete, Hardwood, Wood
- Windows: Vinyl Frames, Wood Frames
- Basement: Finished,Full,Separate Living Quarters Apartment Aux Living Unit
- Fireplace features: Gas, Wood Burning, Wood Burning Stove
Interior area
- Total structure area: 3,368
- Total interior livable area: 3,368 sqft
Property
Parking
- Total spaces: 1
- Parking features: On Street, Detached
- Garage spaces: 1
- Has uncovered spaces: Yes
Accessibility
- Accessibility features: Caregiver Quarters, Kitchen Cabinets, Parking, Accessibility
Features
- Stories: 3
- Patio & porch: Patio, Porch
- Exterior features: Yard, Exterior Entry
- Fencing: Fenced
Lot
- Size: 4,791 sqft
- Features: Level, SqFt 3000 to 4999
Details
- Additional structures: GuestQuarters, SeparateLivingQuartersApartmentAuxLivingUnit
- Parcel number: R243316
Construction
Type & style
- Home type: SingleFamily
- Architectural style: Bungalow
- Property subtype: Residential, Single Family Residence
Materials
- Wood Siding
- Foundation: Concrete Perimeter
- Roof: Composition
Condition
- Resale
- New construction: No
- Year built: 1911
Utilities & green energy
- Gas: Gas
- Sewer: Public Sewer
- Water: Public
Community & neighborhood
Location
- Region: Portland
Other
Other facts
- Listing terms: Cash,Conventional,FHA,VA Loan
- Road surface type: Paved
Price history
| Date | Event | Price |
|---|---|---|
| 4/10/2023 | Sold | $915,000+1.8%$272/sqft |
Source: | ||
| 3/18/2023 | Pending sale | $899,000$267/sqft |
Source: | ||
| 3/16/2023 | Listed for sale | $899,000-0.1%$267/sqft |
Source: | ||
| 8/15/2022 | Listing removed | -- |
Source: John L Scott Real Estate | ||
| 6/23/2022 | Listed for sale | $900,000+104.4%$267/sqft |
Source: John L Scott Real Estate #22599017 | ||
Public tax history
| Year | Property taxes | Tax assessment |
|---|---|---|
| 2025 | $6,661 +3.7% | $247,200 +3% |
| 2024 | $6,421 +4% | $240,000 +3% |
| 2023 | $6,174 +2.2% | $233,010 +3% |
Find assessor info on the county website
Neighborhood: Humboldt
Nearby schools
GreatSchools rating
- 9/10Beach Elementary SchoolGrades: PK-5Distance: 1.1 mi
- 8/10Ockley GreenGrades: 6-8Distance: 0.8 mi
- 5/10Jefferson High SchoolGrades: 9-12Distance: 0.3 mi
Schools provided by the listing agent
- Elementary: Beach
- Middle: Ockley Green
- High: Jefferson,Roosevelt
Source: RMLS (OR). This data may not be complete. We recommend contacting the local school district to confirm school assignments for this home.
Get a cash offer in 3 minutes
Find out how much your home could sell for in as little as 3 minutes with a no-obligation cash offer.
Estimated market value
$858,000
Get a cash offer in 3 minutes
Find out how much your home could sell for in as little as 3 minutes with a no-obligation cash offer.
Estimated market value
$858,000

