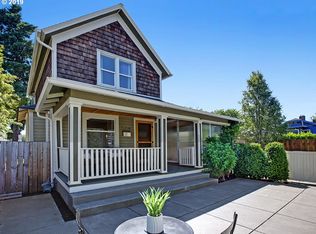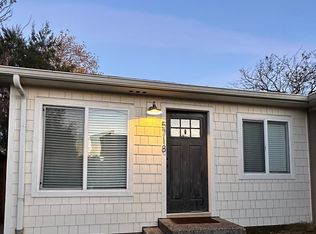Sold
$745,000
5734 NE 12th Ave, Portland, OR 97211
3beds
2,154sqft
Residential, Single Family Residence
Built in 1926
5,227.2 Square Feet Lot
$733,900 Zestimate®
$346/sqft
$2,869 Estimated rent
Home value
$733,900
$683,000 - $785,000
$2,869/mo
Zestimate® history
Loading...
Owner options
Explore your selling options
What's special
Welcome to this beautifully updated Tudor nestled on a sunny corner lot in one of NE Portland’s most beloved neighborhoods. With a walk score of 82, and bike score of 100 (WOW!), this home is perfectly nestled close to Alberta Park, Alberta Arts District & Killingsworth- the location really can't be beat. This storybook home is as inviting as it is impressive, with a long list of thoughtful, high-quality upgrades throughout. The heart of the home is the stunning down-to-the-studs kitchen remodel, featuring quartz countertops, stainless steel appliances, ample counter space, and abundant storage. A newly added full bathroom upstairs complements the remodeled main floor bath, offering convenience and comfort across levels. The finished basement includes a second kitchenette—perfect for guests, or potential rental income. The primary bedroom underwent a complete transformation with new insulation, drywall, updated electrical, and custom closets. Comfort was top of mind with this renovation: mini-splits were added to the upstairs bedrooms for restful summer nights, and central air keeps the rest of the home cool year-round. Step outside to a newly built covered patio, complete with electric and an overhead fan—ideal for outdoor entertaining. And don’t miss the putting green in the backyard, a playful and unique touch that sets this home apart. Blending old-world charm with modern convenience, this light-filled Tudor is warm, welcoming, and absolutely move-in ready. Come see why this one checks all the boxes!
Zillow last checked: 8 hours ago
Listing updated: November 08, 2025 at 09:00pm
Listed by:
Sarah Johnson 541-207-7996,
ODonnell Group Realty
Bought with:
Dill Ward, 201205238
eXp Realty, LLC
Source: RMLS (OR),MLS#: 384520607
Facts & features
Interior
Bedrooms & bathrooms
- Bedrooms: 3
- Bathrooms: 2
- Full bathrooms: 2
- Main level bathrooms: 1
Primary bedroom
- Features: Builtin Features, Wood Floors
- Level: Upper
Bedroom 2
- Features: Builtin Features, Closet, Wood Floors
- Level: Upper
Bedroom 3
- Features: Builtin Features, Closet, Wood Floors
- Level: Main
Dining room
- Features: Coved, Closet, Wood Floors
- Level: Main
Family room
- Features: Vinyl Floor
- Level: Lower
Kitchen
- Features: Coved, Dishwasher, Gas Appliances, Island, Quartz, Wood Floors
- Level: Main
Living room
- Features: Coved, Wood Floors
- Level: Main
Heating
- Forced Air
Cooling
- Central Air
Appliances
- Included: Dishwasher, Disposal, Gas Appliances, Stainless Steel Appliance(s), Washer/Dryer, Gas Water Heater
Features
- Sink, Built-in Features, Closet, Coved, Kitchen Island, Quartz
- Flooring: Hardwood, Wood, Vinyl
- Basement: Finished
Interior area
- Total structure area: 2,154
- Total interior livable area: 2,154 sqft
Property
Parking
- Total spaces: 1
- Parking features: Detached
- Garage spaces: 1
Features
- Stories: 3
- Patio & porch: Covered Patio, Patio
- Exterior features: Garden, Yard
- Fencing: Fenced
Lot
- Size: 5,227 sqft
- Features: Corner Lot, Level, SqFt 5000 to 6999
Details
- Parcel number: R180402
Construction
Type & style
- Home type: SingleFamily
- Architectural style: Tudor
- Property subtype: Residential, Single Family Residence
Materials
- Shingle Siding
- Roof: Composition
Condition
- Resale
- New construction: No
- Year built: 1926
Utilities & green energy
- Gas: Gas
- Sewer: Public Sewer
- Water: Public
Community & neighborhood
Location
- Region: Portland
Other
Other facts
- Listing terms: Cash,Conventional,FHA
- Road surface type: Paved
Price history
| Date | Event | Price |
|---|---|---|
| 7/15/2025 | Sold | $745,000+0.7%$346/sqft |
Source: | ||
| 6/16/2025 | Pending sale | $739,900$344/sqft |
Source: | ||
| 6/12/2025 | Listed for sale | $739,900+38.2%$344/sqft |
Source: | ||
| 4/28/2020 | Sold | $535,247+3.1%$248/sqft |
Source: | ||
| 3/24/2020 | Pending sale | $519,000$241/sqft |
Source: Hoag Real Estate #20077695 | ||
Public tax history
| Year | Property taxes | Tax assessment |
|---|---|---|
| 2025 | $3,563 +3.7% | $132,240 +3% |
| 2024 | $3,435 +4% | $128,390 +3% |
| 2023 | $3,303 +2.2% | $124,660 +3% |
Find assessor info on the county website
Neighborhood: Vernon
Nearby schools
GreatSchools rating
- 9/10Vernon Elementary SchoolGrades: PK-8Distance: 0.5 mi
- 5/10Jefferson High SchoolGrades: 9-12Distance: 0.9 mi
- 4/10Leodis V. McDaniel High SchoolGrades: 9-12Distance: 3.8 mi
Schools provided by the listing agent
- Elementary: Vernon
- Middle: Vernon
- High: Jefferson
Source: RMLS (OR). This data may not be complete. We recommend contacting the local school district to confirm school assignments for this home.
Get a cash offer in 3 minutes
Find out how much your home could sell for in as little as 3 minutes with a no-obligation cash offer.
Estimated market value
$733,900
Get a cash offer in 3 minutes
Find out how much your home could sell for in as little as 3 minutes with a no-obligation cash offer.
Estimated market value
$733,900


