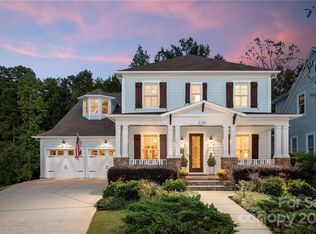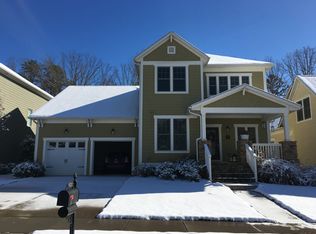Closed
$833,000
5734 Morris Hunt Dr, Fort Mill, SC 29708
4beds
3,596sqft
Single Family Residence
Built in 2012
0.32 Acres Lot
$831,700 Zestimate®
$232/sqft
$3,733 Estimated rent
Home value
$831,700
$782,000 - $882,000
$3,733/mo
Zestimate® history
Loading...
Owner options
Explore your selling options
What's special
Welcome to Baxter Village, a sought-after community! This beautiful 4-bedroom, 4.5-bathroom home is situated on a quiet cul-de-sac. Every bedroom features an ensuite bathroom and walk-in closet, with tall ceilings. The main floor includes a spacious primary suite w/coffered ceiling, large guest suite, formal dining room, office, half bath, and a convenient laundry room. The kitchen has a pantry, granite counters, tile backsplash, and opens to a great room with a vaulted ceiling and a cozy gas fireplace. Upstairs offers a large loft with a jack-and-jill bath connecting to bedroom 3, a 4th ensuite bedroom, and tons of walk-in storage. Relax on the rocking chair front porch or the back deck overlooking a serene, fenced backyard & wooded area. Enjoy Baxter Village’s incredible amenities, including 12 miles of hiking trails, pools, playgrounds, tennis courts, and more. Buyers to verify schools. Don’t miss out on this amazing opportunity!
Zillow last checked: 8 hours ago
Listing updated: March 06, 2025 at 10:26am
Listing Provided by:
Linda Hall sales@lindahall.com,
Century 21 First Choice,
Caroline McCarthy,
Century 21 First Choice
Bought with:
Cherie Burris
RE/MAX Executive
Source: Canopy MLS as distributed by MLS GRID,MLS#: 4206956
Facts & features
Interior
Bedrooms & bathrooms
- Bedrooms: 4
- Bathrooms: 5
- Full bathrooms: 4
- 1/2 bathrooms: 1
- Main level bedrooms: 2
Primary bedroom
- Level: Main
Primary bedroom
- Level: Main
Bedroom s
- Level: Main
Bedroom s
- Level: Upper
Bedroom s
- Level: Upper
Bedroom s
- Level: Main
Bedroom s
- Level: Upper
Bedroom s
- Level: Upper
Bathroom full
- Level: Main
Bathroom full
- Level: Main
Bathroom half
- Level: Main
Bathroom full
- Level: Upper
Bathroom full
- Level: Upper
Bathroom full
- Level: Main
Bathroom full
- Level: Main
Bathroom half
- Level: Main
Bathroom full
- Level: Upper
Bathroom full
- Level: Upper
Breakfast
- Level: Main
Breakfast
- Level: Main
Dining room
- Level: Main
Dining room
- Level: Main
Great room
- Level: Main
Kitchen
- Level: Main
Kitchen
- Level: Main
Laundry
- Level: Main
Laundry
- Level: Main
Loft
- Level: Upper
Loft
- Level: Upper
Office
- Level: Main
Office
- Level: Main
Heating
- Forced Air, Natural Gas
Cooling
- Central Air, Electric
Appliances
- Included: Dishwasher, Disposal, Dryer, Electric Oven, Electric Range, Microwave, Plumbed For Ice Maker, Refrigerator, Self Cleaning Oven, Tankless Water Heater, Washer, Washer/Dryer
- Laundry: Electric Dryer Hookup, Laundry Room, Washer Hookup
Features
- Soaking Tub, Open Floorplan, Pantry, Storage, Walk-In Closet(s)
- Flooring: Carpet, Laminate, Tile
- Doors: Storm Door(s)
- Has basement: No
- Attic: Walk-In
- Fireplace features: Gas Log, Great Room
Interior area
- Total structure area: 3,596
- Total interior livable area: 3,596 sqft
- Finished area above ground: 3,596
- Finished area below ground: 0
Property
Parking
- Total spaces: 2
- Parking features: Driveway, Attached Garage, Garage Door Opener, Garage Faces Front, Garage on Main Level
- Attached garage spaces: 2
- Has uncovered spaces: Yes
Features
- Levels: Two
- Stories: 2
- Patio & porch: Covered, Deck, Front Porch, Patio
- Pool features: Community
- Fencing: Back Yard,Fenced
Lot
- Size: 0.32 Acres
- Features: Cul-De-Sac, Level, Wooded
Details
- Parcel number: 6551901007
- Zoning: BV
- Special conditions: Standard
Construction
Type & style
- Home type: SingleFamily
- Architectural style: Transitional
- Property subtype: Single Family Residence
Materials
- Hardboard Siding
- Foundation: Crawl Space
- Roof: Composition
Condition
- New construction: No
- Year built: 2012
Details
- Builder name: Carolina Cottage Homes
Utilities & green energy
- Sewer: County Sewer
- Water: County Water
- Utilities for property: Cable Available, Electricity Connected, Underground Power Lines
Community & neighborhood
Security
- Security features: Carbon Monoxide Detector(s), Smoke Detector(s)
Community
- Community features: Clubhouse, Picnic Area, Playground, Sidewalks, Street Lights, Tennis Court(s), Walking Trails
Location
- Region: Fort Mill
- Subdivision: Baxter Village
HOA & financial
HOA
- Has HOA: Yes
- HOA fee: $1,100 annually
- Association name: Keuster Management
- Association phone: 704-973-9019
Other
Other facts
- Listing terms: Cash,Conventional,VA Loan
- Road surface type: Concrete, Paved
Price history
| Date | Event | Price |
|---|---|---|
| 3/6/2025 | Sold | $833,000-3%$232/sqft |
Source: | ||
| 2/18/2025 | Pending sale | $859,000$239/sqft |
Source: | ||
| 1/20/2025 | Price change | $859,000-1.9%$239/sqft |
Source: | ||
| 1/10/2025 | Listed for sale | $876,000$244/sqft |
Source: | ||
Public tax history
Tax history is unavailable.
Neighborhood: Baxter Village
Nearby schools
GreatSchools rating
- 6/10Orchard Park Elementary SchoolGrades: K-5Distance: 1.2 mi
- 8/10Pleasant Knoll MiddleGrades: 6-8Distance: 1.6 mi
- 10/10Fort Mill High SchoolGrades: 9-12Distance: 2 mi
Get a cash offer in 3 minutes
Find out how much your home could sell for in as little as 3 minutes with a no-obligation cash offer.
Estimated market value$831,700
Get a cash offer in 3 minutes
Find out how much your home could sell for in as little as 3 minutes with a no-obligation cash offer.
Estimated market value
$831,700

