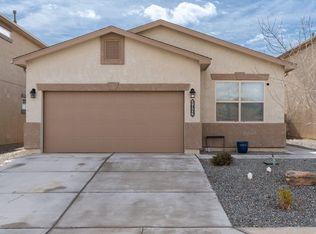Sold on 07/11/25
Price Unknown
5734 Los Alamos Dr NE, Rio Rancho, NM 87144
3beds
1,611sqft
Single Family Residence
Built in 2018
5,227.2 Square Feet Lot
$360,700 Zestimate®
$--/sqft
$2,253 Estimated rent
Home value
$360,700
$328,000 - $397,000
$2,253/mo
Zestimate® history
Loading...
Owner options
Explore your selling options
What's special
Prime Location with Stunning Views! Situated across from Enchanted Hills Park, this former D.R. Horton model home offers both style and functionality. Positioned on a west-facing lot, it provides breathtaking sunrise and sunset views. This three-bedroom, two-bathroom home also features a flex room, perfect as a fourth bedroom, home office, or study. Designed for modern living, the home includes custom window treatments, smart home technology, and high-end appliances, including a refrigerator, washer, and dryer. The front and back yards are fully landscaped with an irrigation system, while the garage and covered patio feature durable epoxy-coated flooring for a polished, long-lasting finish. Don't miss this exceptional opportunity--schedule your private showing today!
Zillow last checked: 8 hours ago
Listing updated: July 11, 2025 at 03:52pm
Listed by:
Christopher I Cruz 505-697-7479,
Keller Williams Realty
Bought with:
Jonathan P Tenorio, 50026
Keller Williams Realty
Source: SWMLS,MLS#: 1081440
Facts & features
Interior
Bedrooms & bathrooms
- Bedrooms: 3
- Bathrooms: 2
- Full bathrooms: 1
- 3/4 bathrooms: 1
Primary bedroom
- Level: Main
- Area: 210.25
- Dimensions: 14.5 x 14.5
Kitchen
- Level: Main
- Area: 100
- Dimensions: 10 x 10
Living room
- Level: Main
- Area: 262.5
- Dimensions: 15 x 17.5
Heating
- Central, Forced Air, Natural Gas
Cooling
- Refrigerated
Appliances
- Included: Dryer, Dishwasher, Free-Standing Gas Range, Disposal, Microwave, Refrigerator, Washer
- Laundry: Electric Dryer Hookup
Features
- Pantry, Shower Only, Separate Shower, Walk-In Closet(s)
- Flooring: Carpet, Tile
- Windows: Thermal Windows
- Has basement: No
- Has fireplace: No
Interior area
- Total structure area: 1,611
- Total interior livable area: 1,611 sqft
Property
Parking
- Total spaces: 2
- Parking features: Attached, Garage
- Attached garage spaces: 2
Features
- Levels: One
- Stories: 1
- Patio & porch: Covered, Patio
- Exterior features: Private Yard
- Fencing: Wall
Lot
- Size: 5,227 sqft
- Features: Landscaped, Planned Unit Development
Details
- Parcel number: R184232
- Zoning description: R-1
Construction
Type & style
- Home type: SingleFamily
- Architectural style: Northern New Mexico
- Property subtype: Single Family Residence
Materials
- Frame
- Roof: Pitched,Shingle
Condition
- Resale
- New construction: No
- Year built: 2018
Details
- Builder name: Dr Horton
Utilities & green energy
- Sewer: Public Sewer
- Water: Public
- Utilities for property: Electricity Connected, Sewer Connected, Water Connected
Green energy
- Energy generation: None
Community & neighborhood
Security
- Security features: Security System
Location
- Region: Rio Rancho
HOA & financial
HOA
- Has HOA: Yes
- HOA fee: $40 monthly
Other
Other facts
- Listing terms: Cash,Conventional,FHA,VA Loan
Price history
| Date | Event | Price |
|---|---|---|
| 7/11/2025 | Sold | -- |
Source: | ||
| 6/7/2025 | Pending sale | $365,000$227/sqft |
Source: | ||
| 5/30/2025 | Price change | $365,000-1.3%$227/sqft |
Source: | ||
| 4/5/2025 | Listed for sale | $369,900-1.3%$230/sqft |
Source: | ||
| 12/30/2023 | Listing removed | -- |
Source: | ||
Public tax history
| Year | Property taxes | Tax assessment |
|---|---|---|
| 2025 | $4,079 +0.2% | $82,373 +3% |
| 2024 | $4,071 +2.2% | $79,975 +3% |
| 2023 | $3,985 +1.7% | $77,646 +3% |
Find assessor info on the county website
Neighborhood: 87144
Nearby schools
GreatSchools rating
- 7/10Vista Grande Elementary SchoolGrades: K-5Distance: 0.7 mi
- 8/10Mountain View Middle SchoolGrades: 6-8Distance: 2.6 mi
- 7/10V Sue Cleveland High SchoolGrades: 9-12Distance: 3.3 mi
Get a cash offer in 3 minutes
Find out how much your home could sell for in as little as 3 minutes with a no-obligation cash offer.
Estimated market value
$360,700
Get a cash offer in 3 minutes
Find out how much your home could sell for in as little as 3 minutes with a no-obligation cash offer.
Estimated market value
$360,700
