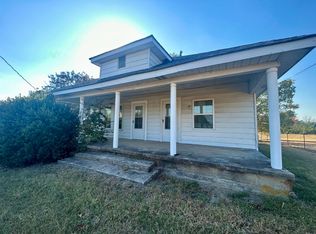Closed
$312,000
5734 Highway 9, Center Ridge, AR 72027
4beds
2,634sqft
Single Family Residence
Built in 1968
6 Acres Lot
$325,600 Zestimate®
$118/sqft
$1,584 Estimated rent
Home value
$325,600
Estimated sales range
Not available
$1,584/mo
Zestimate® history
Loading...
Owner options
Explore your selling options
What's special
Completely renovated from ground up! New electrical, plumbing, custom windows, roof, HVAC, custom kitchen with quartz countertops, custom alder wood cabinets, also in other rooms. GE kitchen appliances (all convey), double oven, double ice maker. This 4-bedroom home features 2 full, double vanity baths with marble, office, theater-style living room with separate dimmer lights & surround sound (6 speakers & front subwoofer convey), bonus room, French drain, new septic, circular drive, storm cellar, 26x24 SHOP, incredible outdoor entertaining space with custom built horseshoe pit and bean bag toss, Lighted BASKETBALL COURT, POND, all on 6 gorgeous acres. Simply Safe alarm. Includes 1/2-acre Hwy frontage zoned commercial. Imported natural stone exterior. Fresh Landscaping. Agents, see Confidential Remarks.
Zillow last checked: 8 hours ago
Listing updated: August 15, 2024 at 02:32pm
Listed by:
Rob Denning 501-472-6200,
ERA TEAM Real Estate
Bought with:
Rob Denning, AR
ERA TEAM Real Estate
Source: CARMLS,MLS#: 23039039
Facts & features
Interior
Bedrooms & bathrooms
- Bedrooms: 4
- Bathrooms: 2
- Full bathrooms: 2
Dining room
- Features: Kitchen/Dining Combo
Heating
- Natural Gas
Cooling
- Electric
Appliances
- Included: Double Oven, Microwave, Gas Range, Dishwasher
- Laundry: Laundry Room
Features
- Walk-In Closet(s), Built-in Features, Walk-in Shower, Pantry, 4 Bedrooms Same Level
- Flooring: Carpet, Tile
- Has fireplace: Yes
- Fireplace features: Gas Starter, Gas Logs Present
Interior area
- Total structure area: 2,634
- Total interior livable area: 2,634 sqft
Property
Parking
- Total spaces: 2
- Parking features: Two Car, Garage Faces Side
Features
- Levels: One
- Stories: 1
- Patio & porch: Patio, Porch
- Exterior features: Storage, Rain Gutters, Storm Cellar, Shop
- Fencing: Partial
- Waterfront features: Pond
Lot
- Size: 6 Acres
- Features: Level
Details
- Parcel number: 00200133000
Construction
Type & style
- Home type: SingleFamily
- Architectural style: Traditional
- Property subtype: Single Family Residence
Materials
- Brick
- Foundation: Slab
- Roof: Shingle
Condition
- New construction: No
- Year built: 1968
Utilities & green energy
- Electric: Elec-Municipal (+Entergy)
- Sewer: Septic Tank
- Water: Public
Community & neighborhood
Location
- Region: Center Ridge
- Subdivision: Metes & Bounds
HOA & financial
HOA
- Has HOA: No
Other
Other facts
- Listing terms: VA Loan,FHA,Conventional,Cash
- Road surface type: Paved
Price history
| Date | Event | Price |
|---|---|---|
| 8/15/2024 | Sold | $312,000-0.9%$118/sqft |
Source: | ||
| 8/15/2024 | Contingent | $314,900$120/sqft |
Source: | ||
| 6/17/2024 | Price change | $314,900-8.7%$120/sqft |
Source: | ||
| 5/28/2024 | Price change | $344,900-4.2%$131/sqft |
Source: | ||
| 4/25/2024 | Price change | $359,900-1.4%$137/sqft |
Source: | ||
Public tax history
| Year | Property taxes | Tax assessment |
|---|---|---|
| 2024 | $1,367 +0.2% | $38,806 +4.3% |
| 2023 | $1,364 +2.1% | $37,189 +4.5% |
| 2022 | $1,336 +13.2% | $35,572 +10% |
Find assessor info on the county website
Neighborhood: 72027
Nearby schools
GreatSchools rating
- 7/10Nemo Vista Elementary SchoolGrades: PK-5Distance: 0.3 mi
- 6/10Nemo Vista Middle SchoolGrades: 6-8Distance: 0.3 mi
- 6/10Nemo Vista High SchoolGrades: 9-12Distance: 0.3 mi
Get pre-qualified for a loan
At Zillow Home Loans, we can pre-qualify you in as little as 5 minutes with no impact to your credit score.An equal housing lender. NMLS #10287.
