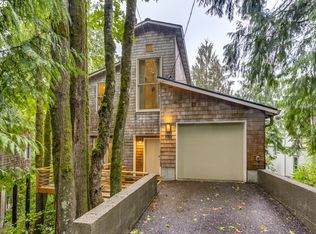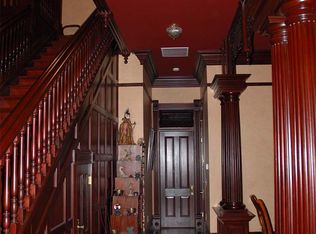Sold
$814,000
5733 SW Salmon St, Portland, OR 97221
4beds
2,831sqft
Residential, Single Family Residence
Built in 1999
5,662.8 Square Feet Lot
$789,500 Zestimate®
$288/sqft
$4,538 Estimated rent
Home value
$789,500
$726,000 - $853,000
$4,538/mo
Zestimate® history
Loading...
Owner options
Explore your selling options
What's special
Spend your days and nights enveloped in nature and inspired by the simplicity of this NW contemporary design! Soaring windows and vaulted ceilings flood the spaces with natural light. Custom built in 1999, this 4 bed / 3 bath urban treehouse is solid as a rock...quality construction, solid wood doors and extremely secure with only 1 door at street level. This unique home is thoughtfully designed, has interesting architectural details and offers AMAZING views of nature out every window! Open floor plan with hardwoods on the upper level, includes a cozy wood-burning fireplace and a covered deck overlooking the greenspace...a perfect place to enjoy a cup of coffee in the morning or a glass of wine in the evening! The middle level houses bedrooms and bathrooms, while the lower level offers an additional bedroom / bathroom / laundry room and also boasts a HUGE family / bonus room complete with wet bar and large enough for table tennis, movie nights and indoor basketball! Lower deck access off the family / bonus room with ample space for all to enjoy the peaceful green space behind. And don't miss the workshop / gear / storage room tucked just under the garage! Plenty of room for a custom dog run for Fido! Just minutes to Forest Park + Hoyt Arboretum trails plus quick access to Hwy 26 and the hi-tech corridor. A tranquil retreat with a no-maintenance yard, backing to jointly-owned greenspace, just moments from the city! [Home Energy Score = 5. HES Report at https://rpt.greenbuildingregistry.com/hes/OR10220063]
Zillow last checked: 8 hours ago
Listing updated: November 13, 2024 at 06:47am
Listed by:
Ginger Burke 503-706-8307,
Cascade Hasson Sotheby's International Realty,
Tamara Pelo 503-307-9184,
Cascade Hasson Sotheby's International Realty
Bought with:
Edwina Feeney, 921000114
City of Bridges Realty
Source: RMLS (OR),MLS#: 24164080
Facts & features
Interior
Bedrooms & bathrooms
- Bedrooms: 4
- Bathrooms: 3
- Full bathrooms: 3
- Main level bathrooms: 2
Primary bedroom
- Features: Suite, Walkin Closet, Walkin Shower, Wallto Wall Carpet
- Level: Main
- Area: 462
- Dimensions: 22 x 21
Bedroom 2
- Features: Wallto Wall Carpet
- Level: Main
- Area: 110
- Dimensions: 11 x 10
Bedroom 3
- Features: Wallto Wall Carpet
- Level: Main
- Area: 143
- Dimensions: 11 x 13
Bedroom 4
- Features: Wallto Wall Carpet
- Level: Lower
- Area: 169
- Dimensions: 13 x 13
Dining room
- Features: Hardwood Floors, Vaulted Ceiling
- Level: Upper
- Area: 117
- Dimensions: 9 x 13
Kitchen
- Features: Dishwasher, Eat Bar, Gas Appliances, Free Standing Range, Free Standing Refrigerator, High Ceilings, Tile Floor
- Level: Upper
- Area: 156
- Width: 13
Living room
- Features: Deck, Fireplace, Hardwood Floors, High Ceilings
- Level: Upper
- Area: 273
- Dimensions: 13 x 21
Heating
- Forced Air, Fireplace(s)
Cooling
- Central Air
Appliances
- Included: Dishwasher, Disposal, Double Oven, Free-Standing Gas Range, Free-Standing Range, Free-Standing Refrigerator, Stainless Steel Appliance(s), Washer/Dryer, Gas Appliances, Gas Water Heater
- Laundry: Laundry Room
Features
- Ceiling Fan(s), High Ceilings, Vaulted Ceiling(s), Sunken, Wet Bar, Eat Bar, Suite, Walk-In Closet(s), Walkin Shower
- Flooring: Hardwood, Tile, Wall to Wall Carpet
- Doors: French Doors
- Windows: Wood Frames
- Basement: Crawl Space,Partial
- Number of fireplaces: 1
- Fireplace features: Wood Burning
Interior area
- Total structure area: 2,831
- Total interior livable area: 2,831 sqft
Property
Parking
- Total spaces: 1
- Parking features: Driveway, Parking Pad, RV Access/Parking, Garage Door Opener, Attached
- Attached garage spaces: 1
- Has uncovered spaces: Yes
Features
- Stories: 3
- Patio & porch: Covered Deck, Deck
- Exterior features: Exterior Entry
- Has spa: Yes
- Spa features: Bath
- Has view: Yes
- View description: Trees/Woods
Lot
- Size: 5,662 sqft
- Features: Sloped, SqFt 5000 to 6999
Details
- Additional structures: RVParking
- Parcel number: R136206
Construction
Type & style
- Home type: SingleFamily
- Architectural style: NW Contemporary
- Property subtype: Residential, Single Family Residence
Materials
- Cedar, Shake Siding
- Foundation: Concrete Perimeter, Pillar/Post/Pier
- Roof: Composition
Condition
- Resale
- New construction: No
- Year built: 1999
Utilities & green energy
- Gas: Gas
- Sewer: Public Sewer
- Water: Public
Community & neighborhood
Location
- Region: Portland
- Subdivision: Sylvan Heights
Other
Other facts
- Listing terms: Cash,Conventional,FHA,VA Loan
- Road surface type: Paved
Price history
| Date | Event | Price |
|---|---|---|
| 9/20/2024 | Sold | $814,000+1.9%$288/sqft |
Source: | ||
| 8/1/2024 | Price change | $799,000-3.2%$282/sqft |
Source: | ||
| 7/1/2024 | Price change | $825,000-2.8%$291/sqft |
Source: | ||
| 6/12/2024 | Listed for sale | $849,000+69.8%$300/sqft |
Source: | ||
| 6/15/2012 | Sold | $499,900$177/sqft |
Source: | ||
Public tax history
| Year | Property taxes | Tax assessment |
|---|---|---|
| 2025 | $13,501 +3.7% | $501,520 +3% |
| 2024 | $13,016 +6.7% | $486,920 +3% |
| 2023 | $12,197 +1.1% | $472,740 +3% |
Find assessor info on the county website
Neighborhood: Sylvan Highlands
Nearby schools
GreatSchools rating
- 9/10Bridlemile Elementary SchoolGrades: K-5Distance: 1.7 mi
- 5/10West Sylvan Middle SchoolGrades: 6-8Distance: 1.4 mi
- 8/10Lincoln High SchoolGrades: 9-12Distance: 2.2 mi
Schools provided by the listing agent
- Elementary: Bridlemile
- Middle: West Sylvan
- High: Lincoln
Source: RMLS (OR). This data may not be complete. We recommend contacting the local school district to confirm school assignments for this home.
Get a cash offer in 3 minutes
Find out how much your home could sell for in as little as 3 minutes with a no-obligation cash offer.
Estimated market value
$789,500
Get a cash offer in 3 minutes
Find out how much your home could sell for in as little as 3 minutes with a no-obligation cash offer.
Estimated market value
$789,500

