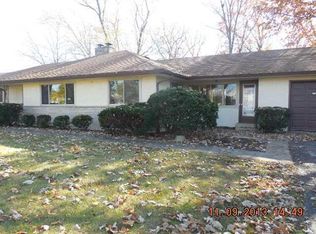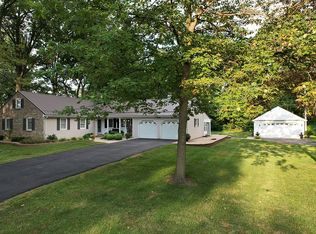Stunning mid century home in Hilliard! This sprawling ranch is nestled on a 1 acre park like setting with all the upgrades inside. No expenses were spared, updated cabinetry/hardware, white quartz & butcher block countertops, heated herringbone tile floors, black stainless steel appliances, LED lighting w/ built in dining room cabinets w/ wet sink, Smart home features, 3 season sunroom, wooded private backyard, 4 fireplaces, three living areas, HUGE mudroom/laundry, new maintenance free softener with multi filters and reverse osmosis, oversized garage, WOW way too much to list!
This property is off market, which means it's not currently listed for sale or rent on Zillow. This may be different from what's available on other websites or public sources.

