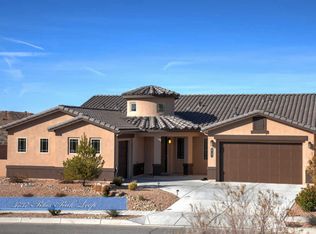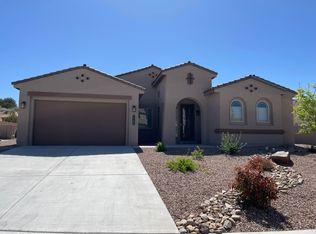Sold
Price Unknown
5733 Pikes Peak Loop NE, Rio Rancho, NM 87144
4beds
3,173sqft
Single Family Residence
Built in 2018
9,583.2 Square Feet Lot
$668,300 Zestimate®
$--/sqft
$3,202 Estimated rent
Home value
$668,300
$622,000 - $722,000
$3,202/mo
Zestimate® history
Loading...
Owner options
Explore your selling options
What's special
VA Assumable mortgage @ 2.25%. Gorgeous green-built Spanish style home on large lot in a beautiful & friendly gated neighborhood of Mariposa, backing to open space. Veined granite & European tile in kitchen & Primary bath, stone in arch-framed dng rm, light drenched 2 story great room, antique carved den doors. Prim Bdrm Downstairs. Outside oasis w/flagstone patios, multiple seating areas, pergola, fountain & lush landscaping. Ensuite bed/bath upstairs w/loft. 2 more bedrooms & a bath. Paid for Solar. Minutes to Enchanted Hills. Highly rated Rio Rancho school system. Miles of trails, community fitness center w/indoor/outdoor pools, events & activities for all ages & local park. A home to cherish in a very special communit
Zillow last checked: 8 hours ago
Listing updated: July 16, 2024 at 03:18pm
Listed by:
The Bader RE Team 505-301-9216,
Keller Williams Realty
Bought with:
Carina Cozby, 16871
Berkshire Hathaway NM Prop
Source: SWMLS,MLS#: 1042268
Facts & features
Interior
Bedrooms & bathrooms
- Bedrooms: 4
- Bathrooms: 4
- Full bathrooms: 3
- 1/2 bathrooms: 1
Primary bedroom
- Level: Main
- Area: 268.13
- Dimensions: 19.5 x 13.75
Bedroom 2
- Level: Upper
- Area: 165
- Dimensions: 13.75 x 12
Bedroom 3
- Level: Upper
- Area: 132
- Dimensions: 12 x 11
Bedroom 4
- Level: Upper
- Area: 123.63
- Dimensions: 11.5 x 10.75
Dining room
- Level: Main
- Area: 171
- Dimensions: 14.25 x 12
Family room
- Level: Upper
- Area: 268.25
- Dimensions: 18.5 x 14.5
Kitchen
- Level: Main
- Area: 291.38
- Dimensions: 18.5 x 15.75
Living room
- Level: Main
- Area: 375
- Dimensions: 20 x 18.75
Office
- Level: Main
- Area: 180
- Dimensions: 15 x 12
Heating
- Active Solar, Multiple Heating Units, Natural Gas
Cooling
- Multi Units, Refrigerated
Appliances
- Included: Built-In Electric Range, Built-In Gas Oven, Built-In Gas Range, Dishwasher, Disposal, Microwave, Range Hood, Water Softener Owned
- Laundry: Washer Hookup, Dryer Hookup, ElectricDryer Hookup
Features
- Bathtub, Dual Sinks, Home Office, Kitchen Island, Loft, Multiple Living Areas, Main Level Primary, Pantry, Soaking Tub, Separate Shower, Water Closet(s), Walk-In Closet(s)
- Flooring: Carpet, Tile
- Windows: Double Pane Windows, Insulated Windows
- Has basement: No
- Number of fireplaces: 1
- Fireplace features: Free Standing, Glass Doors, Gas Log
Interior area
- Total structure area: 3,173
- Total interior livable area: 3,173 sqft
Property
Parking
- Total spaces: 3
- Parking features: Attached, Door-Multi, Garage, Two Car Garage
- Attached garage spaces: 3
Features
- Levels: Two
- Stories: 2
- Patio & porch: Covered, Patio
- Exterior features: Fire Pit, Private Yard, Water Feature
- Pool features: Community
- Fencing: Wall
Lot
- Size: 9,583 sqft
- Features: Lawn, Landscaped, Planned Unit Development, Trees
Details
- Additional structures: Pergola
- Parcel number: 1011076239050
- Zoning description: R-1
Construction
Type & style
- Home type: SingleFamily
- Property subtype: Single Family Residence
Materials
- Frame, Stucco
- Roof: Pitched,Tile
Condition
- Resale
- New construction: No
- Year built: 2018
Details
- Builder name: D.R. Horton
Utilities & green energy
- Sewer: Public Sewer
- Water: Public
- Utilities for property: Electricity Connected, Natural Gas Connected, Sewer Connected, Water Connected
Green energy
- Energy generation: Solar
Community & neighborhood
Community
- Community features: Gated
Location
- Region: Rio Rancho
HOA & financial
HOA
- Has HOA: Yes
- HOA fee: $160 monthly
- Services included: Clubhouse, Common Areas, Pool(s)
Other
Other facts
- Listing terms: Cash,Conventional,VA Loan
- Road surface type: Asphalt
Price history
| Date | Event | Price |
|---|---|---|
| 6/7/2024 | Sold | -- |
Source: | ||
| 4/24/2024 | Pending sale | $699,999$221/sqft |
Source: | ||
| 2/24/2024 | Price change | $699,999-2.5%$221/sqft |
Source: | ||
| 1/5/2024 | Price change | $718,000-1%$226/sqft |
Source: | ||
| 9/29/2023 | Listed for sale | $725,000$228/sqft |
Source: | ||
Public tax history
| Year | Property taxes | Tax assessment |
|---|---|---|
| 2025 | $8,374 | $214,783 +71.8% |
| 2024 | -- | $124,986 +3% |
| 2023 | -- | $121,346 +3% |
Find assessor info on the county website
Neighborhood: 87144
Nearby schools
GreatSchools rating
- 7/10Vista Grande Elementary SchoolGrades: K-5Distance: 4.7 mi
- 8/10Mountain View Middle SchoolGrades: 6-8Distance: 6.6 mi
- 7/10V Sue Cleveland High SchoolGrades: 9-12Distance: 4.2 mi
Get a cash offer in 3 minutes
Find out how much your home could sell for in as little as 3 minutes with a no-obligation cash offer.
Estimated market value$668,300
Get a cash offer in 3 minutes
Find out how much your home could sell for in as little as 3 minutes with a no-obligation cash offer.
Estimated market value
$668,300

