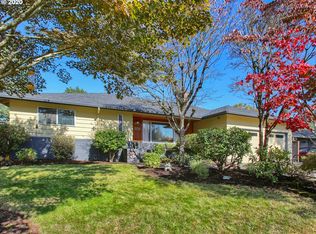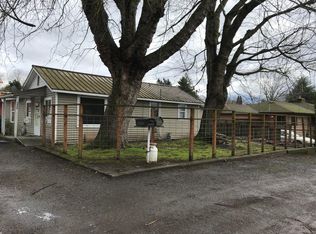Great Starter located in a quiet neighborhood. 3 bed 1.5 bath Ranch with a nice open floor plan, refinished hard woods throughout, fireplace opens to both living and dining areas. Updated Kitchen, 2 car attached garage, nice fenced back yard with patio,great yard for gardening!
This property is off market, which means it's not currently listed for sale or rent on Zillow. This may be different from what's available on other websites or public sources.

