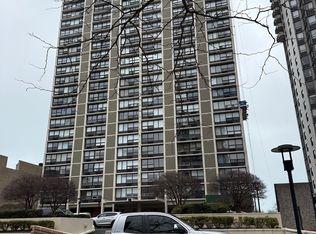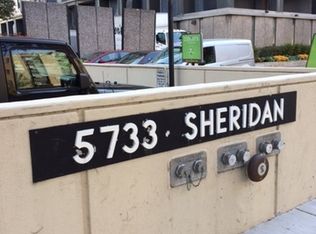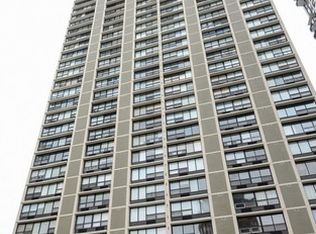Closed
$475,000
5733 N Sheridan Rd APT 28C, Chicago, IL 60660
2beds
1,600sqft
Condominium, Single Family Residence
Built in 1967
-- sqft lot
$517,800 Zestimate®
$297/sqft
$2,755 Estimated rent
Home value
$517,800
$476,000 - $564,000
$2,755/mo
Zestimate® history
Loading...
Owner options
Explore your selling options
What's special
Enjoy stunning views of downtown, Lake Michigan and Hollywood Beach from this gorgeous 1600 sqft, 2 bed / 2 bath home, including a spacious 120 sqft covered balcony | The high-end kitchen sets the theme for the modern, open-concept living area, featuring luxury Poliform cabinetry, a huge island, Miele dishwasher & oven, Dacor cooktop & Lieber fridge/wine cooler | Features of this home include automated blinds, hardwood flooring, organized closets, a newer vanity & lighted mirror in the primary bath and rare for high-rises along the lake, this home also has an in-unit washer/dryer | Building amenities include a roof top pool and sundeck, a fitness room and unique to 5733 Sheridan, you have direct access to the beaches and the bike/running paths, straight from the lobby! Everything is close by: Whole Foods, Marianos and all that Andersonville & Edgewater has to offer! On-site management, available on-site parking, 24-hour door staff, and an engineer complete this full-service building.
Zillow last checked: 8 hours ago
Listing updated: May 03, 2025 at 01:01am
Listing courtesy of:
Alishja Ballard 312-848-7787,
@properties Christie's International Real Estate,
Glenn Bryant 312-952-0447,
@properties Christie's International Real Estate
Bought with:
Jody Bartley, GRI
Dream Town Real Estate
Source: MRED as distributed by MLS GRID,MLS#: 12303966
Facts & features
Interior
Bedrooms & bathrooms
- Bedrooms: 2
- Bathrooms: 2
- Full bathrooms: 2
Primary bedroom
- Features: Flooring (Hardwood), Bathroom (Full)
- Level: Main
- Area: 204 Square Feet
- Dimensions: 17X12
Bedroom 2
- Features: Flooring (Hardwood)
- Level: Main
- Area: 180 Square Feet
- Dimensions: 15X12
Balcony porch lanai
- Features: Flooring (Other)
- Level: Main
- Area: 128 Square Feet
- Dimensions: 16X08
Dining room
- Features: Flooring (Hardwood)
- Level: Main
- Area: 168 Square Feet
- Dimensions: 14X12
Foyer
- Features: Flooring (Porcelain Tile)
- Level: Main
- Area: 98 Square Feet
- Dimensions: 14X7
Kitchen
- Features: Kitchen (Eating Area-Breakfast Bar, Island, Pantry-Walk-in), Flooring (Hardwood)
- Level: Main
- Area: 192 Square Feet
- Dimensions: 16X12
Laundry
- Features: Flooring (Ceramic Tile)
- Level: Main
- Area: 36 Square Feet
- Dimensions: 9X4
Living room
- Features: Flooring (Hardwood)
- Level: Main
- Area: 336 Square Feet
- Dimensions: 21X16
Heating
- Electric, Radiant, Sep Heating Systems - 2+, Indv Controls, Zoned
Cooling
- Wall Unit(s), Zoned
Appliances
- Included: Range, Microwave, Dishwasher, Refrigerator, High End Refrigerator, Washer, Dryer, Disposal, Stainless Steel Appliance(s), Wine Refrigerator, Cooktop, Oven, Range Hood, Electric Cooktop, Electric Oven
- Laundry: Washer Hookup, Main Level, Electric Dryer Hookup, In Unit, Laundry Closet
Features
- Storage, Walk-In Closet(s), Open Floorplan
- Flooring: Hardwood
- Doors: Door Monitored By TV
- Windows: Screens
- Basement: None
Interior area
- Total structure area: 0
- Total interior livable area: 1,600 sqft
Property
Parking
- Parking features: Asphalt, Concrete, Circular Driveway, Heated Driveway, On Site, Leased, Attached, Garage
- Has attached garage: Yes
- Has uncovered spaces: Yes
Accessibility
- Accessibility features: No Disability Access
Features
- Exterior features: Balcony, Door Monitored By TV
- Has view: Yes
- View description: Water, Back of Property
- Water view: Water,Back of Property
- Waterfront features: Beach Access, Lake Front
Details
- Parcel number: 14054070151103
- Special conditions: List Broker Must Accompany
- Other equipment: TV-Cable, Intercom, Ceiling Fan(s)
Construction
Type & style
- Home type: Condo
- Property subtype: Condominium, Single Family Residence
Materials
- Brick, Glass
- Foundation: Concrete Perimeter
- Roof: Rubber
Condition
- New construction: No
- Year built: 1967
- Major remodel year: 2013
Details
- Builder model: SPLIT 2BR
Utilities & green energy
- Electric: Circuit Breakers
- Sewer: Public Sewer
- Water: Lake Michigan, Public
- Utilities for property: Cable Available
Community & neighborhood
Community
- Community features: Park
Location
- Region: Chicago
- Subdivision: Edgewater Beach
HOA & financial
HOA
- Has HOA: Yes
- HOA fee: $1,464 monthly
- Amenities included: Bike Room/Bike Trails, Door Person, Coin Laundry, Elevator(s), Exercise Room, Storage, On Site Manager/Engineer, Park, Party Room, Sundeck, Pool, Receiving Room, Sauna, Security Door Lock(s)
- Services included: Water, Insurance, Doorman, Cable TV, Clubhouse, Exercise Facilities, Pool, Exterior Maintenance, Lawn Care, Scavenger, Snow Removal, Internet
Other
Other facts
- Listing terms: Cash
- Ownership: Condo
Price history
| Date | Event | Price |
|---|---|---|
| 4/30/2025 | Sold | $475,000+2.2%$297/sqft |
Source: | ||
| 3/18/2025 | Contingent | $465,000$291/sqft |
Source: | ||
| 3/10/2025 | Listed for sale | $465,000+14.1%$291/sqft |
Source: | ||
| 10/7/2022 | Sold | $407,500+7.5%$255/sqft |
Source: | ||
| 8/16/2019 | Sold | $379,000-2.6%$237/sqft |
Source: Public Record Report a problem | ||
Public tax history
| Year | Property taxes | Tax assessment |
|---|---|---|
| 2023 | $7,817 +2.6% | $37,049 |
| 2022 | $7,620 +2.3% | $37,049 |
| 2021 | $7,450 +12.1% | $37,049 +24.2% |
Find assessor info on the county website
Neighborhood: Edgewater
Nearby schools
GreatSchools rating
- 3/10Swift Elementary Specialty SchoolGrades: PK-8Distance: 0.3 mi
- 4/10Senn High SchoolGrades: 9-12Distance: 0.6 mi
Schools provided by the listing agent
- Elementary: Swift Elementary School Specialt
- High: Senn High School
- District: 299
Source: MRED as distributed by MLS GRID. This data may not be complete. We recommend contacting the local school district to confirm school assignments for this home.

Get pre-qualified for a loan
At Zillow Home Loans, we can pre-qualify you in as little as 5 minutes with no impact to your credit score.An equal housing lender. NMLS #10287.


