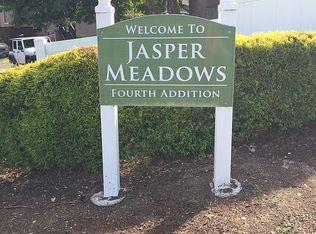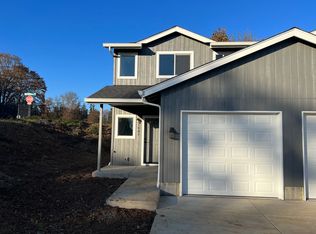Nicely freshened with new carpet, interior paint, garage door, deep cleaned, kitchen faucet and sink, and updated door hardware and light fixtures. Recessed lighting, kitchen island, Expansive backyard patio and above average shed. End of street location for privacy and safety. Additional storage area built in garage. Offers responded to within 24 to 48 hours. See Instructions.
This property is off market, which means it's not currently listed for sale or rent on Zillow. This may be different from what's available on other websites or public sources.



