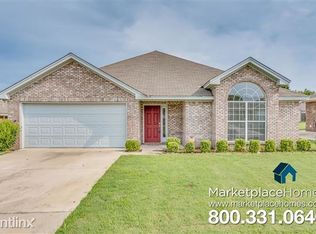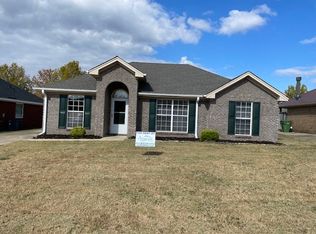Welcome home to this beautiful 3 bedroom, 2 bath home in desired East Montgomery! Smart home is equipped with security system and thermostat that is app controlled by your phone. This home features newly installed carpet, trey ceilings and a spacious privacy fenced backyard for all of your outside pleasure. Must see to appreciate! Call me to view it today!
This property is off market, which means it's not currently listed for sale or rent on Zillow. This may be different from what's available on other websites or public sources.


