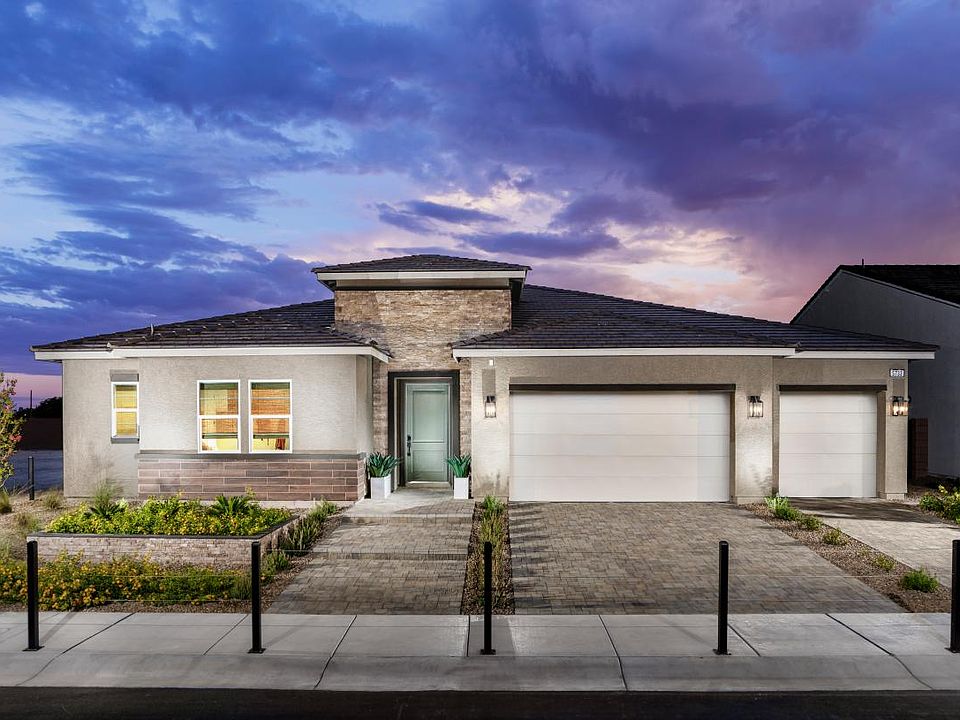NEW CONSTRUCTION & MOVE-IN READY! (Lot 140) Step into the Galante floor plan where elegance meets functionality. The airy foyer flows past a formal dining room into the expansive great room. Open the 12' sliding glass door to a covered patio & spacious backyard complete w BBQ stub. Chef-inspired kitchen boasts sleek stainless steel JennAir appliances + 36" RISE gastop, large center island w breakfast bar & walk-in pantry adjacent to a casual dining area. Primary suite features an expansive walk-in closet & luxe spa-like bath w dual vanities & shower. Secondary beds offer ensuite baths, including the standout multi-gen suite. This suite impresses with its private sitting area, a kitchenette for added convenience & generous walk-in closet creating the ultimate space for extended family or guests. Add'l highlights include centrally located laundry room, powder room, storage & 3 car garage. Designed for modern living, this home blends style, comfort, and practicality in every detail!
Pending
$799,995
5733 Granite Landing Ct, Las Vegas, NV 89131
3beds
3,086sqft
Single Family Residence
Built in 2024
7,840 sqft lot
$-- Zestimate®
$259/sqft
$80/mo HOA
What's special
Chef-inspired kitchenDual vanitiesSpacious backyardCovered patioPrimary suiteCentrally located laundry roomFormal dining room
- 183 days
- on Zillow |
- 379 |
- 13 |
Zillow last checked: 7 hours ago
Listing updated: June 09, 2025 at 06:19pm
Listed by:
Bridget A. Olson S.0055438 (702)493-2950,
Xpand Realty & Property Mgmt
Source: GLVAR,MLS#: 2641266 Originating MLS: Greater Las Vegas Association of Realtors Inc
Originating MLS: Greater Las Vegas Association of Realtors Inc
Travel times
Facts & features
Interior
Bedrooms & bathrooms
- Bedrooms: 3
- Bathrooms: 4
- Full bathrooms: 3
- 1/2 bathrooms: 1
Primary bedroom
- Description: Walk-In Closet(s)
- Dimensions: 15x16
Bedroom 2
- Description: Closet,With Bath
- Dimensions: 14x11
Bedroom 3
- Description: Entertainment Center,Walk-In Closet(s),With Bath
- Dimensions: 13x10
Primary bathroom
- Description: Double Sink,Shower Only
Dining room
- Description: Dining Area,Kitchen/Dining Room Combo
- Dimensions: 18x10
Dining room
- Description: Dining Area,Formal Dining Room
- Dimensions: 13x12
Great room
- Description: None
- Dimensions: 20x20
Kitchen
- Description: Breakfast Bar/Counter,Island,Stainless Steel Appliances,Walk-in Pantry
- Dimensions: 20x18
Heating
- Central, Gas
Cooling
- Central Air, Electric
Appliances
- Included: Built-In Electric Oven, Dishwasher, Gas Cooktop, Disposal, Microwave, Tankless Water Heater
- Laundry: Gas Dryer Hookup, Main Level, Laundry Room
Features
- Bedroom on Main Level, Primary Downstairs, Programmable Thermostat
- Flooring: Carpet, Tile
- Windows: Double Pane Windows, Low-Emissivity Windows
- Has fireplace: No
Interior area
- Total structure area: 3,086
- Total interior livable area: 3,086 sqft
Video & virtual tour
Property
Parking
- Total spaces: 3
- Parking features: Attached, Finished Garage, Garage, Garage Door Opener, Inside Entrance, Private
- Attached garage spaces: 3
Features
- Stories: 1
- Patio & porch: Covered, Patio, Porch
- Exterior features: Barbecue, Porch, Patio, Private Yard, Sprinkler/Irrigation
- Pool features: Community
- Fencing: Block,Back Yard
Lot
- Size: 7,840 sqft
- Features: Drip Irrigation/Bubblers, Desert Landscaping, Landscaped, < 1/4 Acre
Details
- Parcel number: 12524112045
- Zoning description: Single Family
- Horse amenities: None
Construction
Type & style
- Home type: SingleFamily
- Architectural style: One Story
- Property subtype: Single Family Residence
Materials
- Roof: Pitched,Tile
Condition
- New Construction
- New construction: Yes
- Year built: 2024
Details
- Builder model: Galante
- Builder name: Toll
Utilities & green energy
- Electric: Photovoltaics None
- Sewer: Public Sewer
- Water: Public
- Utilities for property: Cable Available, Underground Utilities
Green energy
- Energy efficient items: Windows
Community & HOA
Community
- Features: Pool
- Security: Prewired, Fire Sprinkler System, Gated Community
- Subdivision: Elkhorn Grove - Regalia Collection
HOA
- Has HOA: Yes
- Amenities included: Gated, Pool
- Services included: Association Management
- HOA fee: $80 monthly
- HOA name: Elkhorn Grove
- HOA phone: 949-672-9087
Location
- Region: Las Vegas
Financial & listing details
- Price per square foot: $259/sqft
- Annual tax amount: $8,330
- Date on market: 12/21/2024
- Listing agreement: Exclusive Right To Sell
- Listing terms: Cash,Conventional,USDA Loan
- Ownership: Single Family Residential
About the community
PoolPark
This luxury collection of single-story homes in Las Vegas, NV, features floor plans that range from 2,691 to 3,100 square feet. These new home designs offer 10-foot ceilings, 3-car garages, versatile flex rooms, and generous outdoor living spaces with RV parking options on select home sites. Homeowners will enjoy a central walking path, residents-only pool and, convenient access to shopping, dining, and recreational opportunities. Home price does not include any home site premium.
Source: Toll Brothers Inc.

