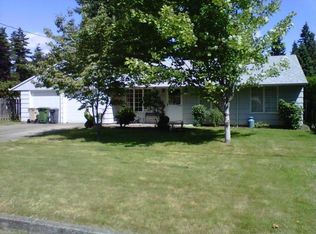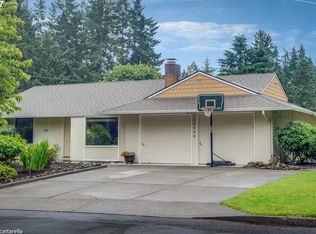Well cared for one owner 4 bedroom w new 30 yr roof, remodeled kitchen w tile floor, remodeled main bath and new interior paint almost complete. Furnace 2006. Slider to patio. Nice large level lot with fenced back yard on a quiet street w RV Parking. Good size utility room. Easy access to primary and Jr High, shopping, services, resturants and freeway.
This property is off market, which means it's not currently listed for sale or rent on Zillow. This may be different from what's available on other websites or public sources.

