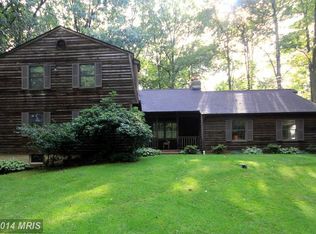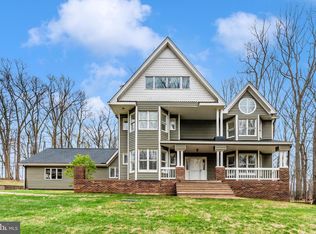Sold for $610,000
$610,000
5733 Buffalo Rd, Mount Airy, MD 21771
4beds
2,512sqft
Single Family Residence
Built in 1986
3.2 Acres Lot
$666,400 Zestimate®
$243/sqft
$3,254 Estimated rent
Home value
$666,400
$633,000 - $700,000
$3,254/mo
Zestimate® history
Loading...
Owner options
Explore your selling options
What's special
Come enjoy the good life in Mount Airy on this tranquil 3.2-acre property that is perfectly nestled on a wooded lot for ultimate peace and privacy that's only 4 miles from I-70! Lots of parking space with the attached 2-car garage, circle driveway and NO HOA so your truck, trailer, RV, boat & recreational vehicles are welcome! This traditional floorplan is sure to please with a main level bedroom/office and beautiful hardwood flooring throughout the main and upper levels. From the foyer the formal dining room is on the right and is accented with crown molding ready for hosting your holiday meals! The spacious kitchen, breakfast room and family room span the rear of the house and are filled with windows to allow in lots of natural light and views of the surrounding peaceful paradise. The kitchen features tile flooring, fresh white cabinets, granite counters, stainless appliances, breakfast bar, and pantry. The sliding glass door in the breakfast room opens to the expansive rear deck that's perfect for outdoor entertaining and relaxation. The family room is gracefully accented with a beautiful white-washed brick wall, perfect for decorating this holiday season! This open concept is perfect for gathering and entertaining while creating wonderful memories with your family and friends! Upstairs the primary bedroom features a spacious walk-in closet, ensuite bathroom, and a private sitting area that is a great space to work from home! There's two additional generous sized bedrooms, large hallway bathroom, and two linen closets that provide plenty of extra storage. The finished lower level is the perfect place for watching movies or your favorite sports teams and also features a billiards area! The cozy pellet stove is accented by a handsome brick wall and hearth making this area warm and inviting, truly an entertainer’s dream! The lower level is completed by the laundry room and large storage room with stairs leading up to the garage. This home and location offer peace and privacy yet is close to shopping, dining, nearby fine wineries, breweries, and close to major commuter routes to Baltimore and DC. Truly a special property and a great opportunity for nature lovers and anyone who wants to enjoy the best of country living!
Zillow last checked: 8 hours ago
Listing updated: January 12, 2024 at 04:03pm
Listed by:
Carla Viviano 301-221-5379,
Viviano Realty
Bought with:
Nathan Johnson
Keller Williams Capital Properties
Source: Bright MLS,MLS#: MDCR2017634
Facts & features
Interior
Bedrooms & bathrooms
- Bedrooms: 4
- Bathrooms: 3
- Full bathrooms: 2
- 1/2 bathrooms: 1
- Main level bathrooms: 1
- Main level bedrooms: 1
Basement
- Area: 988
Heating
- Heat Pump, Electric
Cooling
- Ceiling Fan(s), Central Air, Electric
Appliances
- Included: Microwave, Oven/Range - Electric, Refrigerator, Dishwasher, Washer, Dryer, Electric Water Heater
- Laundry: Lower Level, Laundry Room
Features
- Combination Kitchen/Dining, Combination Kitchen/Living, Dining Area, Kitchen - Table Space, Upgraded Countertops, Crown Molding, Chair Railings, Dry Wall
- Flooring: Hardwood, Laminate, Ceramic Tile, Wood
- Doors: Sliding Glass, Six Panel
- Windows: Double Hung, Storm Window(s), Wood Frames
- Basement: Full,Garage Access,Partially Finished,Shelving,Sump Pump,Space For Rooms
- Has fireplace: No
Interior area
- Total structure area: 3,000
- Total interior livable area: 2,512 sqft
- Finished area above ground: 2,012
- Finished area below ground: 500
Property
Parking
- Total spaces: 6
- Parking features: Garage Faces Side, Garage Door Opener, Inside Entrance, Driveway, Attached
- Attached garage spaces: 2
- Uncovered spaces: 4
Accessibility
- Accessibility features: Other
Features
- Levels: Three
- Stories: 3
- Patio & porch: Deck, Porch
- Exterior features: Satellite Dish
- Pool features: None
- Has view: Yes
- View description: Trees/Woods
Lot
- Size: 3.20 Acres
- Features: Wooded, Landscaped, Backs to Trees, Rear Yard, Front Yard, Private, SideYard(s)
Details
- Additional structures: Above Grade, Below Grade
- Parcel number: 0713008949
- Zoning: RESIDENTIAL
- Special conditions: Standard
Construction
Type & style
- Home type: SingleFamily
- Architectural style: Colonial
- Property subtype: Single Family Residence
Materials
- Vinyl Siding
- Foundation: Block
- Roof: Shingle
Condition
- Very Good
- New construction: No
- Year built: 1986
Utilities & green energy
- Sewer: On Site Septic
- Water: Well
- Utilities for property: Cable Available, Cable
Community & neighborhood
Location
- Region: Mount Airy
- Subdivision: Airy Estates
Other
Other facts
- Listing agreement: Exclusive Right To Sell
- Ownership: Fee Simple
Price history
| Date | Event | Price |
|---|---|---|
| 1/12/2024 | Sold | $610,000+3.4%$243/sqft |
Source: | ||
| 1/8/2024 | Pending sale | $589,900$235/sqft |
Source: | ||
| 12/29/2023 | Listing removed | -- |
Source: | ||
| 12/7/2023 | Pending sale | $589,900$235/sqft |
Source: | ||
| 12/7/2023 | Listing removed | -- |
Source: | ||
Public tax history
| Year | Property taxes | Tax assessment |
|---|---|---|
| 2025 | $6,155 +4.8% | $544,267 +4.7% |
| 2024 | $5,874 +7.6% | $519,800 +7.6% |
| 2023 | $5,458 +8.2% | $483,000 -7.1% |
Find assessor info on the county website
Neighborhood: 21771
Nearby schools
GreatSchools rating
- 5/10Mount Airy Elementary SchoolGrades: 3-5Distance: 2.2 mi
- 6/10Mount Airy Middle SchoolGrades: 6-8Distance: 2.2 mi
- 8/10South Carroll High SchoolGrades: 9-12Distance: 6 mi
Schools provided by the listing agent
- Elementary: Parr's Ridge
- Middle: Mt. Airy
- High: South Carroll
- District: Carroll County Public Schools
Source: Bright MLS. This data may not be complete. We recommend contacting the local school district to confirm school assignments for this home.
Get a cash offer in 3 minutes
Find out how much your home could sell for in as little as 3 minutes with a no-obligation cash offer.
Estimated market value$666,400
Get a cash offer in 3 minutes
Find out how much your home could sell for in as little as 3 minutes with a no-obligation cash offer.
Estimated market value
$666,400

