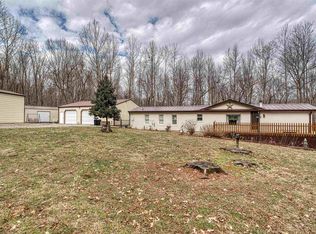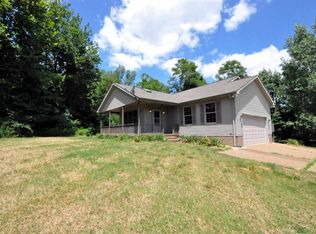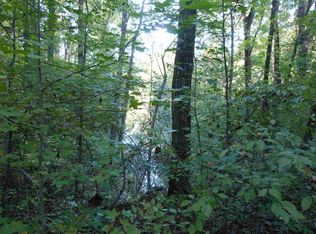Closed
$295,000
5733 Bethany Church Rd, Boonville, IN 47601
3beds
1,608sqft
Single Family Residence
Built in 2017
3.68 Acres Lot
$323,900 Zestimate®
$--/sqft
$1,864 Estimated rent
Home value
$323,900
$304,000 - $347,000
$1,864/mo
Zestimate® history
Loading...
Owner options
Explore your selling options
What's special
Don't miss out on this gorgeous ranch home nestled on 3.68 acres ideally located just minutes from all the conveniences of NEWBURGH! Modern amenities await you in this three bedroom, two bath home with over 1,600 square feet of living space, custom built in 2017 by Reinbrecht Homes. The functional layout features a beautiful open-concept kitchen, dining and living room area and split bedroom design. Just a few of the many highlights include a large covered front porch, convenient entry foyer, oversized kitchen island, attractive stone fireplace, and hardwood flooring throughout. Step into the primary bedroom and discover a peaceful, private oasis overlooking the wooded back of the property. Continue into the primary ensuite and find the lovely tiled walk-in shower and large walk-in closet (which includes the conveniently located washer & dryer hookups as well as custom shelving). Bedroom two (with impressive vaulted ceiling) and bedroom three are located near the front of the house along with the shared full guest bathroom. Accessed from the living room to the back, you will find a covered patio as well as a large wood deck, perfect for morning coffee, quiet evenings and entertaining. The home has been very well-maintained and must be seen to be appreciated! An area of cleared yard adjacent to the front porch could potentially be used as a location for a garage. The abundance of gorgeous wooded property rounds out this wonderful, move-in ready home!
Zillow last checked: 8 hours ago
Listing updated: November 08, 2024 at 08:40am
Listed by:
Kathy A Borkowski Office:812-858-2400,
ERA FIRST ADVANTAGE REALTY, INC
Bought with:
Jenna Hancock-Wargel, RB14039125
Berkshire Hathaway HomeServices Indiana Realty
Source: IRMLS,MLS#: 202434181
Facts & features
Interior
Bedrooms & bathrooms
- Bedrooms: 3
- Bathrooms: 2
- Full bathrooms: 2
- Main level bedrooms: 3
Bedroom 1
- Level: Main
Bedroom 2
- Level: Main
Dining room
- Level: Main
- Area: 100
- Dimensions: 10 x 10
Kitchen
- Level: Main
- Area: 99
- Dimensions: 9 x 11
Living room
- Level: Main
- Area: 288
- Dimensions: 18 x 16
Heating
- Natural Gas, Forced Air
Cooling
- Central Air
Appliances
- Included: Dishwasher, Microwave, Refrigerator, Gas Cooktop, Double Oven, Water Softener Owned
Features
- Kitchen Island, Open Floorplan, Split Br Floor Plan
- Flooring: Hardwood
- Basement: Crawl Space
- Number of fireplaces: 1
- Fireplace features: Living Room, Gas Starter, Ventless
Interior area
- Total structure area: 1,608
- Total interior livable area: 1,608 sqft
- Finished area above ground: 1,608
- Finished area below ground: 0
Property
Features
- Levels: One
- Stories: 1
- Patio & porch: Covered, Porch Covered
Lot
- Size: 3.68 Acres
- Features: Level, Rolling Slope, Sloped, Wooded, Rural
Details
- Additional parcels included: 8713-35-301-018.000-001
- Parcel number: 871335301017.000001
Construction
Type & style
- Home type: SingleFamily
- Architectural style: Ranch
- Property subtype: Single Family Residence
Materials
- Stone, Vinyl Siding
Condition
- New construction: No
- Year built: 2017
Utilities & green energy
- Sewer: Septic Tank
- Water: Public
Community & neighborhood
Location
- Region: Boonville
- Subdivision: None
Other
Other facts
- Listing terms: Cash,Conventional,FHA,VA Loan
Price history
| Date | Event | Price |
|---|---|---|
| 11/7/2024 | Sold | $295,000-3.3% |
Source: | ||
| 10/4/2024 | Pending sale | $305,000 |
Source: | ||
| 9/17/2024 | Price change | $305,000-6.2% |
Source: | ||
| 9/5/2024 | Listed for sale | $325,000+948.4% |
Source: | ||
| 10/9/2015 | Sold | $31,000 |
Source: | ||
Public tax history
| Year | Property taxes | Tax assessment |
|---|---|---|
| 2024 | $968 -8.2% | $160,300 -3.5% |
| 2023 | $1,054 -17.9% | $166,100 +1.5% |
| 2022 | $1,283 +7.6% | $163,700 -8.6% |
Find assessor info on the county website
Neighborhood: 47601
Nearby schools
GreatSchools rating
- 8/10Yankeetown Elementary SchoolGrades: K-5Distance: 1.9 mi
- 8/10Boonville Middle SchoolGrades: 6-8Distance: 6.2 mi
- 9/10Castle High SchoolGrades: 9-12Distance: 6.1 mi
Schools provided by the listing agent
- Elementary: Yankeetown
- Middle: Castle North
- High: Castle
- District: Warrick County School Corp.
Source: IRMLS. This data may not be complete. We recommend contacting the local school district to confirm school assignments for this home.
Get pre-qualified for a loan
At Zillow Home Loans, we can pre-qualify you in as little as 5 minutes with no impact to your credit score.An equal housing lender. NMLS #10287.
Sell for more on Zillow
Get a Zillow Showcase℠ listing at no additional cost and you could sell for .
$323,900
2% more+$6,478
With Zillow Showcase(estimated)$330,378


