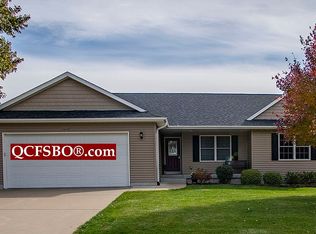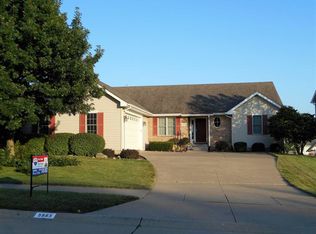Closed
$459,900
5733 Appleton Rd, Bettendorf, IA 52722
3beds
1,929sqft
Single Family Residence
Built in 2005
0.27 Acres Lot
$469,600 Zestimate®
$238/sqft
$2,388 Estimated rent
Home value
$469,600
$446,000 - $493,000
$2,388/mo
Zestimate® history
Loading...
Owner options
Explore your selling options
What's special
Welcome to your dream ranch-style abode, where modern convenience meets everyday comfort. This home features a thoughtful open floor plan withthree bedrooms and two bathrooms on the main level, designed for effortless living. The partially finished walkout basement offers a bonus bathroom and a flexible space-perfect as an additional bedroom or a home office, depending on your needs. Step outside to enjoy the tranquility of the deck overlooking the lush backyard, orrelax on either the front or back patios, ideal for leisure and entertaining. Recent upgrades include the installation of a new air conditioning system, roof, and solar panelsin 2020, a tankless water heater in 2021, and the latest appliances in 2022, ensuring this home is as efficient as it is beautiful. Don't miss the opportunity to see this gemfor yourself. Reach out to schedule your private tour today.
Zillow last checked: 8 hours ago
Listing updated: February 06, 2026 at 05:46pm
Listing courtesy of:
Maxwell White 563-210-4777,
Keller Williams Greater Quad Cities / Midwest Partners,
Delia Dreifurst 309-721-3386,
Keller Williams Greater Quad Cities / Midwest Partners
Bought with:
Bob Kelly
Ruhl&Ruhl REALTORS Moline
Source: MRED as distributed by MLS GRID,MLS#: QC4250938
Facts & features
Interior
Bedrooms & bathrooms
- Bedrooms: 3
- Bathrooms: 3
- Full bathrooms: 3
Primary bedroom
- Features: Flooring (Carpet), Bathroom (Full, Shared)
- Level: Main
- Area: 224 Square Feet
- Dimensions: 14x16
Bedroom 2
- Features: Flooring (Carpet)
- Level: Main
- Area: 130 Square Feet
- Dimensions: 10x13
Bedroom 3
- Features: Flooring (Carpet)
- Level: Main
- Area: 130 Square Feet
- Dimensions: 13x10
Dining room
- Features: Flooring (Tile)
- Level: Main
- Area: 130 Square Feet
- Dimensions: 13x10
Kitchen
- Features: Kitchen (Eating Area-Breakfast Bar, Eating Area-Table Space), Flooring (Tile)
- Level: Main
- Area: 143 Square Feet
- Dimensions: 13x11
Laundry
- Features: Flooring (Tile)
- Level: Main
- Area: 49 Square Feet
- Dimensions: 7x7
Living room
- Features: Flooring (Carpet)
- Level: Main
- Area: 330 Square Feet
- Dimensions: 15x22
Heating
- Natural Gas, Forced Air, Solar
Cooling
- Central Air
Appliances
- Included: Dishwasher, Disposal, Range Hood, Microwave, Range, Refrigerator, Gas Water Heater
Features
- Windows: Blinds
- Basement: Egress Window,Partially Finished,Walk-Out Access
- Number of fireplaces: 1
- Fireplace features: Gas Starter, Wood Burning, Living Room
Interior area
- Total interior livable area: 1,929 sqft
Property
Parking
- Total spaces: 2
- Parking features: Garage Door Opener, Attached, On Street, Garage
- Attached garage spaces: 2
- Has uncovered spaces: Yes
Features
- Patio & porch: Deck, Patio
Lot
- Size: 0.27 Acres
- Dimensions: 155 x 75
- Features: Sloped
Details
- Parcel number: 841333717
Construction
Type & style
- Home type: SingleFamily
- Architectural style: Ranch
- Property subtype: Single Family Residence
Materials
- Frame, Vinyl Siding
- Foundation: Concrete Perimeter
Condition
- New construction: No
- Year built: 2005
Utilities & green energy
- Sewer: Public Sewer
- Water: Public
Green energy
- Energy efficient items: Water Heater
Community & neighborhood
Location
- Region: Bettendorf
- Subdivision: Fox Grove
Other
Other facts
- Listing terms: Conventional
Price history
| Date | Event | Price |
|---|---|---|
| 4/26/2024 | Sold | $459,900$238/sqft |
Source: | ||
| 3/22/2024 | Pending sale | $459,900$238/sqft |
Source: | ||
| 3/17/2024 | Listed for sale | $459,900+73.5%$238/sqft |
Source: | ||
| 11/3/2005 | Sold | $265,000+495.5%$137/sqft |
Source: Public Record Report a problem | ||
| 6/30/2005 | Sold | $44,500$23/sqft |
Source: Public Record Report a problem | ||
Public tax history
| Year | Property taxes | Tax assessment |
|---|---|---|
| 2025 | $5,814 -1.5% | $448,300 +15.6% |
| 2024 | $5,900 +5.6% | $387,800 |
| 2023 | $5,586 +1% | $387,800 +22.7% |
Find assessor info on the county website
Neighborhood: 52722
Nearby schools
GreatSchools rating
- 10/10Pleasant View Elementary SchoolGrades: K-6Distance: 0.8 mi
- 6/10Pleasant Valley Junior High SchoolGrades: 7-8Distance: 4.3 mi
- 9/10Pleasant Valley High SchoolGrades: 9-12Distance: 1.1 mi
Schools provided by the listing agent
- High: Pleasant Valley
Source: MRED as distributed by MLS GRID. This data may not be complete. We recommend contacting the local school district to confirm school assignments for this home.
Get pre-qualified for a loan
At Zillow Home Loans, we can pre-qualify you in as little as 5 minutes with no impact to your credit score.An equal housing lender. NMLS #10287.

