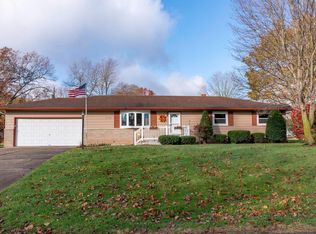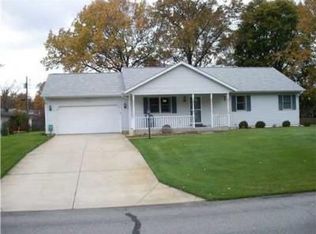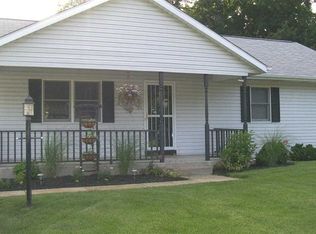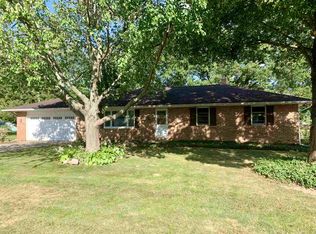Closed
$219,900
57325 Alan Rd, South Bend, IN 46619
3beds
1,356sqft
Single Family Residence
Built in 1958
0.36 Acres Lot
$224,500 Zestimate®
$--/sqft
$1,800 Estimated rent
Home value
$224,500
$200,000 - $254,000
$1,800/mo
Zestimate® history
Loading...
Owner options
Explore your selling options
What's special
Step into this beautifully refreshed 3-bedroom, 1-bathroom home, offering a blend of comfort and modern style. Recently painted from top to bottom, the home boasts a bright, welcoming atmosphere with freshly updated walls that enhance the inviting, well-defined rooms. The living room, filled with natural light, is the perfect space for both relaxation and entertainment. The kitchen is functional and ready for your culinary creations, while the bedrooms are cozy, each offering ample closet space and fresh finishes. Whether you’re looking for a starter home, a place to settle into, or just a cozy retreat, this property is move-in ready and waiting for you to make it your own. Step outside and enjoy a large, well-maintained backyard that is perfect for family gatherings, gardening, or simply relaxing in your own private space. With plenty of room to entertain or unwind, this backyard offers great potential for creating an outdoor oasis or play area. Additionally, the partially finished basement provides extra versatility that is ideal for a home office, workout space, or recreational room. The unfinished area offers plenty of room for storage or the opportunity to complete the space to your liking. Schedule your showing today!
Zillow last checked: 8 hours ago
Listing updated: October 06, 2025 at 06:44am
Listed by:
Carmen L Erickson Ofc:574-207-7777,
Howard Hanna SB Real Estate
Bought with:
Denver Anthony, RB23000197
Cressy & Everett- Elkhart
Source: IRMLS,MLS#: 202536924
Facts & features
Interior
Bedrooms & bathrooms
- Bedrooms: 3
- Bathrooms: 1
- Full bathrooms: 1
- Main level bedrooms: 3
Bedroom 1
- Level: Main
Bedroom 2
- Level: Main
Living room
- Area: 204
- Dimensions: 17 x 12
Heating
- Natural Gas
Cooling
- Central Air
Appliances
- Included: Range/Oven Hook Up Elec, Refrigerator, Washer, Dryer-Electric, Electric Oven
- Laundry: Electric Dryer Hookup, Laundry Chute
Features
- Laminate Counters
- Flooring: Hardwood, Carpet
- Basement: Partially Finished
- Number of fireplaces: 2
- Fireplace features: Wood Burning, Basement
Interior area
- Total structure area: 1,356
- Total interior livable area: 1,356 sqft
- Finished area above ground: 1,356
- Finished area below ground: 0
Property
Parking
- Total spaces: 2
- Parking features: Attached, Concrete
- Attached garage spaces: 2
- Has uncovered spaces: Yes
Features
- Levels: One
- Stories: 1
- Patio & porch: Covered
Lot
- Size: 0.36 Acres
- Dimensions: 111X140
- Features: Level, City/Town/Suburb
Details
- Parcel number: 710713131017.000029
Construction
Type & style
- Home type: SingleFamily
- Property subtype: Single Family Residence
Materials
- Aluminum Siding
- Roof: Shingle
Condition
- New construction: No
- Year built: 1958
Utilities & green energy
- Sewer: Septic Tank
- Water: Well
Community & neighborhood
Location
- Region: South Bend
- Subdivision: None
Other
Other facts
- Listing terms: Cash,Conventional,FHA
Price history
| Date | Event | Price |
|---|---|---|
| 10/3/2025 | Sold | $219,900 |
Source: | ||
| 9/14/2025 | Pending sale | $219,900 |
Source: | ||
| 9/12/2025 | Listed for sale | $219,900+62.9% |
Source: | ||
| 3/31/2025 | Sold | $135,000$100/sqft |
Source: Public Record Report a problem | ||
Public tax history
| Year | Property taxes | Tax assessment |
|---|---|---|
| 2024 | $1,110 +21.4% | $153,200 +1.9% |
| 2023 | $914 +39.8% | $150,300 +20.1% |
| 2022 | $654 +2.9% | $125,100 +18.6% |
Find assessor info on the county website
Neighborhood: 46619
Nearby schools
GreatSchools rating
- 3/10Wilson Primary CenterGrades: PK-5Distance: 1.8 mi
- 9/10Lasalle Intermediate AcademyGrades: 6-8Distance: 4.5 mi
- 2/10Washington High SchoolGrades: 9-12Distance: 2.6 mi
Schools provided by the listing agent
- Elementary: Wilson
- Middle: Navarre
- High: Washington
- District: South Bend Community School Corp.
Source: IRMLS. This data may not be complete. We recommend contacting the local school district to confirm school assignments for this home.
Get pre-qualified for a loan
At Zillow Home Loans, we can pre-qualify you in as little as 5 minutes with no impact to your credit score.An equal housing lender. NMLS #10287.



