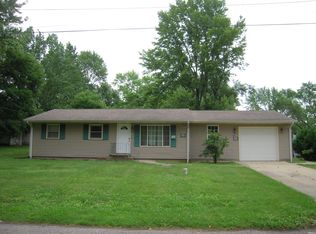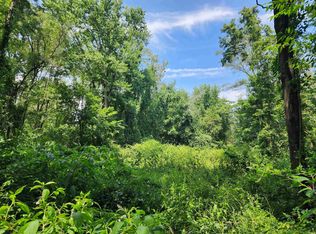Closed
$250,000
57321 Keltner Rd, Elkhart, IN 46516
4beds
1,488sqft
Single Family Residence
Built in 1961
0.46 Acres Lot
$258,400 Zestimate®
$--/sqft
$1,848 Estimated rent
Home value
$258,400
$222,000 - $300,000
$1,848/mo
Zestimate® history
Loading...
Owner options
Explore your selling options
What's special
Come and tour this beautiful 4 bedroom, 2 bath Ranch home in the Concord School district. This is a one owner home built in 1966 in a quiet neighborhood on a corner lot backed into a mature wooded area. This home has a 20 foot X 40 foot inground pool with a slide, diving board and a 9 foot deep end. You'll love the original Hardwood floors in the bedrooms. This home has a ton of updates; a roof installed in 2019, 2 furnaces and AC updated in 2008, new well in 2010. This year a lot more; lots of electrical updated, new plumbing, sump pump, toilet all done in 2024. The 2 septic tanks were recently pumped in the spring. All of this and the Seller is offering a CINCH Home Warranty for buyer peace of mind. The fourth bedroom could easily be used as separate living quarters with a separate entrance. Schedule your private showing today before it's gone. READY TO SELL! Reduced to $269,000.
Zillow last checked: 8 hours ago
Listing updated: May 24, 2025 at 05:33am
Listed by:
Edelmiro Rodriguez Cell:574-274-4028,
R Home Real Estate, LLC
Bought with:
Randy G Hoefle, RB14032749
First Realty Inc.
Source: IRMLS,MLS#: 202439881
Facts & features
Interior
Bedrooms & bathrooms
- Bedrooms: 4
- Bathrooms: 3
- Full bathrooms: 2
- 1/2 bathrooms: 1
- Main level bedrooms: 3
Bedroom 1
- Level: Main
Bedroom 2
- Level: Main
Dining room
- Level: Main
- Area: 88
- Dimensions: 8 x 11
Kitchen
- Level: Main
- Area: 187
- Dimensions: 11 x 17
Living room
- Level: Main
- Area: 198
- Dimensions: 11 x 18
Heating
- Natural Gas, Conventional, Forced Air
Cooling
- Central Air
Appliances
- Included: Disposal, Dishwasher, Refrigerator, Washer, Dryer-Electric, Double Oven, Gas Range, Gas Water Heater, Water Softener Owned
- Laundry: Dryer Hook Up Gas/Elec, Washer Hookup
Features
- Ceiling Fan(s), Main Level Bedroom Suite
- Flooring: Hardwood, Tile, Vinyl
- Basement: Crawl Space,Full,Unfinished,Block,Sump Pump
- Number of fireplaces: 1
- Fireplace features: Living Room, Wood Burning, Insert
Interior area
- Total structure area: 2,976
- Total interior livable area: 1,488 sqft
- Finished area above ground: 1,488
- Finished area below ground: 0
Property
Parking
- Parking features: Concrete
- Has uncovered spaces: Yes
Features
- Levels: One
- Stories: 1
- Patio & porch: Patio
- Pool features: In Ground
- Fencing: Chain Link
Lot
- Size: 0.46 Acres
- Dimensions: 100X200
- Features: Corner Lot, Level, 0-2.9999, City/Town/Suburb
Details
- Additional structures: Pole/Post Building
- Parcel number: 200615176007.000009
- Other equipment: Pool Equipment, Sump Pump
Construction
Type & style
- Home type: SingleFamily
- Architectural style: Ranch
- Property subtype: Single Family Residence
Materials
- Brick
- Roof: Asphalt
Condition
- New construction: No
- Year built: 1961
Details
- Warranty included: Yes
Utilities & green energy
- Gas: NIPSCO
- Sewer: Septic Tank
- Water: Well
Community & neighborhood
Location
- Region: Elkhart
- Subdivision: None
Other
Other facts
- Listing terms: Cash,Conventional,FHA,VA Loan
- Road surface type: Asphalt
Price history
| Date | Event | Price |
|---|---|---|
| 5/23/2025 | Sold | $250,000-7.1% |
Source: | ||
| 4/18/2025 | Pending sale | $269,000 |
Source: | ||
| 4/15/2025 | Price change | $269,000-3.6% |
Source: | ||
| 11/10/2024 | Price change | $279,000-3.5% |
Source: | ||
| 10/21/2024 | Price change | $289,000-3.6% |
Source: | ||
Public tax history
| Year | Property taxes | Tax assessment |
|---|---|---|
| 2024 | $1,440 -15.5% | $179,900 +6.2% |
| 2023 | $1,704 +145.2% | $169,400 |
| 2022 | $695 +0.2% | $169,400 +6% |
Find assessor info on the county website
Neighborhood: Sterling South
Nearby schools
GreatSchools rating
- 5/10Concord Intermediate SchoolGrades: 5-6Distance: 1.9 mi
- 4/10Concord Junior High SchoolGrades: 7-8Distance: 2.1 mi
- 4/10Concord Community High SchoolGrades: 9-12Distance: 1.9 mi
Schools provided by the listing agent
- Elementary: Concord Ox Bow
- Middle: Concord
- High: Concord
- District: Concord Community Schools
Source: IRMLS. This data may not be complete. We recommend contacting the local school district to confirm school assignments for this home.
Get pre-qualified for a loan
At Zillow Home Loans, we can pre-qualify you in as little as 5 minutes with no impact to your credit score.An equal housing lender. NMLS #10287.

