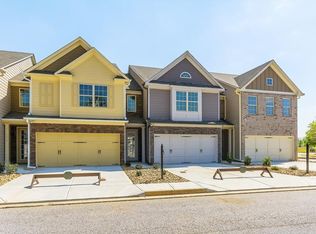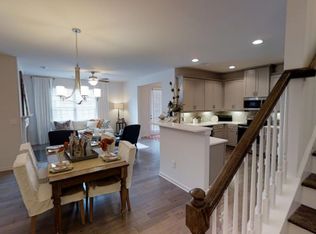THE SEQUOIA Floorplan. Only in Renaissance at South Park. UBER MODERN AND STYLISH! Designed for entertainment. 3 BEDROOM & 2 ½ BATH. Foyer to greet guests. The OPEN CONCEPT of this home features a GOURMET KITCHEN with GRANITE counter-tops, tiled BACKSPLASH, and an over-sized ISLAND that overlooks the family and dining rooms. MAIN LEVEL all HARDWOODS. The family room features COFFERED CEILINGS, and built-in BOOKSHELVES. HARDWOOD STAIRS takes you upstairs to the MASTER SUITE with FRENCH DOORS features a SITTING AREA and BALCONY. LARGE MASTER BATH with dual vanity, separate TILED SHOWER, with tiled surround JETTED GARDEN TUB, and large walk-in closet. Upstairs laundry for convenience. Rear entry garage.
This property is off market, which means it's not currently listed for sale or rent on Zillow. This may be different from what's available on other websites or public sources.

