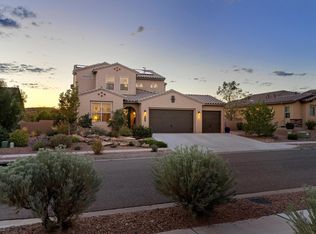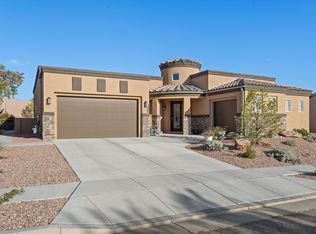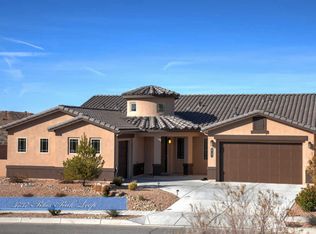Sold
Price Unknown
5732 Pikes Peak Loop NE, Rio Rancho, NM 87144
3beds
2,150sqft
Single Family Residence
Built in 2020
0.26 Acres Lot
$542,600 Zestimate®
$--/sqft
$2,736 Estimated rent
Home value
$542,600
$515,000 - $570,000
$2,736/mo
Zestimate® history
Loading...
Owner options
Explore your selling options
What's special
The Peaks gated community at Mariposa. You are greeted with an entry full of light, with high ceilings. Large primary bedroom with large walk in closet that opens into the laundry room! Primary bathroom has oversized shower, garden tub, & double sinks. Extra large pantry in the Chef's kitchen w/Gas cooktop & hood. Granite counter tops. Separate dining room as well as an area for your kitchen table. The main living space is open and full of light.Tandem 3 car garage finished walls & epoxy floor. Covered patio 2/gas stub out & Pergola. Additional gas stub already in place for a fire pit. The beginning of a raised garden for you to complete as you like. Separate dining room or just a bonus room. Plenty of storage space throughout. Beautiful Landscape front & back yard.
Zillow last checked: 8 hours ago
Listing updated: July 17, 2025 at 08:49am
Listed by:
The Rodgers Neighborhood 505-514-5356,
Simply Real Estate
Bought with:
Lauren Mueller-Skinner, 36367
Coldwell Banker Legacy
Source: SWMLS,MLS#: 1035161
Facts & features
Interior
Bedrooms & bathrooms
- Bedrooms: 3
- Bathrooms: 3
- Full bathrooms: 2
- 1/2 bathrooms: 1
Primary bedroom
- Level: Main
- Area: 0
- Dimensions: 0 x 0
Kitchen
- Level: Main
- Area: 0
- Dimensions: 0 x 0
Living room
- Level: Main
- Area: 0
- Dimensions: 0 x 0
Heating
- Combination, Central, Forced Air
Cooling
- Central Air, Refrigerated
Appliances
- Included: Cooktop, Dishwasher, Disposal, Microwave, Refrigerator, Range Hood, Water Softener Owned
- Laundry: Washer Hookup, Dryer Hookup, ElectricDryer Hookup
Features
- Dual Sinks, Entrance Foyer, Family/Dining Room, Garden Tub/Roman Tub, High Ceilings, High Speed Internet, Kitchen Island, Living/Dining Room, Main Level Primary, Pantry, Separate Shower, Water Closet(s), Walk-In Closet(s)
- Flooring: Carpet, Tile
- Windows: Double Pane Windows, Insulated Windows
- Has basement: No
- Number of fireplaces: 1
- Fireplace features: Glass Doors, Gas Log
Interior area
- Total structure area: 2,150
- Total interior livable area: 2,150 sqft
Property
Parking
- Total spaces: 3
- Parking features: Finished Garage, Heated Garage, Oversized
- Garage spaces: 3
Features
- Levels: One
- Stories: 1
- Patio & porch: Covered, Patio
- Exterior features: Private Yard, Sprinkler/Irrigation
- Pool features: Community
- Fencing: Gate,Wall
Lot
- Size: 0.26 Acres
- Features: Landscaped, Planned Unit Development, Trees, Xeriscape
Details
- Additional structures: Pergola
- Parcel number: 1011076258050
- Zoning description: R-1
Construction
Type & style
- Home type: SingleFamily
- Architectural style: Contemporary
- Property subtype: Single Family Residence
Materials
- Frame, Stucco, Rock
- Roof: Pitched,Tile
Condition
- Resale
- New construction: No
- Year built: 2020
Details
- Builder name: Dr Horton
Utilities & green energy
- Electric: None
- Sewer: Public Sewer
- Water: Public
- Utilities for property: Cable Connected, Electricity Connected, Natural Gas Connected, Sewer Connected, Water Connected
Green energy
- Water conservation: Water-Smart Landscaping
Community & neighborhood
Security
- Security features: Security Gate, Smoke Detector(s)
Community
- Community features: Gated
Location
- Region: Rio Rancho
HOA & financial
HOA
- Has HOA: Yes
- HOA fee: $1,320 monthly
- Services included: Clubhouse, Common Areas, Pool(s)
Other
Other facts
- Listing terms: Cash,Conventional,FHA,VA Loan
Price history
| Date | Event | Price |
|---|---|---|
| 8/17/2023 | Sold | -- |
Source: | ||
| 7/19/2023 | Pending sale | $545,000$253/sqft |
Source: | ||
| 5/27/2023 | Listed for sale | $545,000$253/sqft |
Source: | ||
Public tax history
| Year | Property taxes | Tax assessment |
|---|---|---|
| 2025 | $6,969 -3.2% | $174,528 +0.6% |
| 2024 | $7,202 +54.6% | $173,538 +69.2% |
| 2023 | $4,658 +1.5% | $102,592 +3% |
Find assessor info on the county website
Neighborhood: 87144
Nearby schools
GreatSchools rating
- 7/10Vista Grande Elementary SchoolGrades: K-5Distance: 4.7 mi
- 8/10Mountain View Middle SchoolGrades: 6-8Distance: 6.6 mi
- 7/10V Sue Cleveland High SchoolGrades: 9-12Distance: 4.2 mi
Get a cash offer in 3 minutes
Find out how much your home could sell for in as little as 3 minutes with a no-obligation cash offer.
Estimated market value$542,600
Get a cash offer in 3 minutes
Find out how much your home could sell for in as little as 3 minutes with a no-obligation cash offer.
Estimated market value
$542,600


