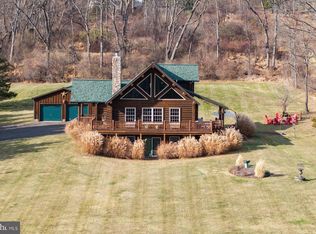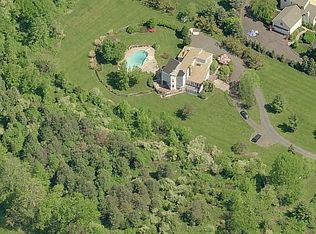Beautiful French Colonial design with Old World charm and attention to detail. Premium location backing onto a wooded hilltop crest. The paver-stone driveway, walkway and blue stone and granite stairway makes your grand entrance. A two story foyer, center grand butterfly staircase and tiled flooring are flanked by the formal living and dining rooms. Centered to the rear of the home are the gourmet kitchen with center island fitted with professional Viking stove and commercial exhaust hood. A separate wall oven, wine cooler, premium appliances, granite counters and tiled back-splash are just some of the many appointed luxuries. The breakfast room separates the cozy and comfortable one story family room via a two sided gas fireplace. The first floor master suite includes luxurious master bath with steam shower, sitting room, and walk-in closet. A first floor laundry with garage egress and powder room complete the main level. The spacious second level was designed with four bedrooms, two on each side divided by the media room. Two full shared bathrooms service the upstairs. The third level has been finished and can be used as a bonus room. The walk-out grade lower level designed with above grade day-light windows and sliding glass doors has been finished with a second family/TV room with fireplace. A billiards room with bar, game/exercise room, office/study, full bathroom and stairway egress to the inside of the garage complete the lower level. The oversize garage has been dry walled and finished with opulent storage space for the craftsman. Outside rear is graced with beautiful privacy and views along with stone walkways and exterior gas grill station. 2019-10-21
This property is off market, which means it's not currently listed for sale or rent on Zillow. This may be different from what's available on other websites or public sources.


