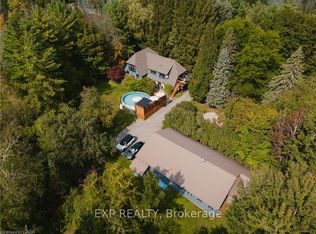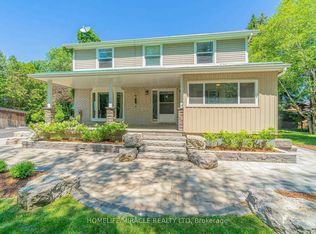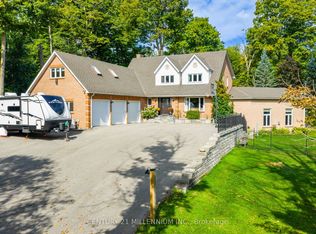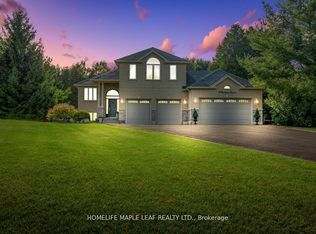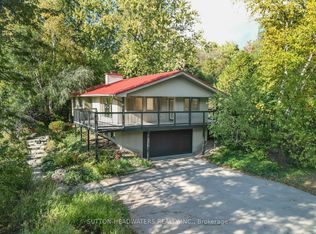This Secluded Gem Is Located Just Outside Caledon In Erin Ontario. 18.34 Pristine Acres With Custom Built 4 Bedroom, 4 Bath Home Contains Many Features. This Property Has Undergone A Full and Extensive Renovation Of Entire Home, Including Exterior Decks. This Property Is Full Of Character With 2 natural Ponds, A Large Workshop With A Suite Above. It Has Meandering Driveways That Lead To A 25 X 25 Barn With A Loft Above. Quiet Road With A Relaxed Setting. Wildlife Is Abundant With Ponds, Trees, And Clear Open Area. Makes A Perfect Home To Raise A Family In A Serene Setting. 5732 Tenth Line is in the City of Erin, Ontario in the district of Rural Erin. Other districts close by are Erin, Hillsburgh and Rural Caledon.
For sale
C$1,798,999
5732 10th Line, Erin, ON N0B 1T0
4beds
6baths
Single Family Residence
Built in ----
10,407.6 Square Feet Lot
$-- Zestimate®
C$--/sqft
C$-- HOA
What's special
Secluded gemMeandering driveways
- 205 days |
- 9 |
- 1 |
Zillow last checked: 9 hours ago
Listing updated: September 24, 2025 at 03:11pm
Listed by:
CENTURY 21 HERITAGE GROUP LTD.
Source: TRREB,MLS®#: X12159049 Originating MLS®#: Toronto Regional Real Estate Board
Originating MLS®#: Toronto Regional Real Estate Board
Facts & features
Interior
Bedrooms & bathrooms
- Bedrooms: 4
- Bathrooms: 6
Heating
- Forced Air, Propane
Cooling
- Central Air
Appliances
- Included: Water Heater Owned
Features
- Floor Drain, Guest Accommodations, In-Law Capability, In-Law Suite, Rough-In Bath, Sauna, Separate Hydro Meter, Storage
- Flooring: Accessory Apartment, Brick & Beam
- Basement: Full,Separate Entrance
- Has fireplace: Yes
- Fireplace features: Electric, Insert
Interior area
- Living area range: 1500-2000 null
Video & virtual tour
Property
Parking
- Total spaces: 23
- Parking features: Circular Driveway, Covered, Private
- Has garage: Yes
Accessibility
- Accessibility features: Open Floor Plan
Features
- Patio & porch: Deck, Patio, Porch
- Exterior features: Privacy, Private Pond, Recreational Area, Year Round Living
- Pool features: None
- Has view: Yes
- View description: Forest, Hills, Pond, River, Water
- Has water view: Yes
- Water view: Pond,River,Water
Lot
- Size: 10,407.6 Square Feet
- Features: Campground, Ravine, Irregular Lot
- Topography: Hilly,Open Space,Sloping,Waterway,Wooded/Treed
Details
- Additional structures: Additional Garage(s), Barn, Drive Shed, Sauna, Workshop
- Other equipment: Propane Tank, Sump Pump
Construction
Type & style
- Home type: SingleFamily
- Architectural style: Bungalow
- Property subtype: Single Family Residence
Materials
- Brick, Vinyl Siding
- Foundation: Concrete, Poured Concrete, Slab
- Roof: Shingle
Utilities & green energy
- Sewer: Septic
Community & HOA
Location
- Region: Erin
Financial & listing details
- Annual tax amount: C$8,581
- Date on market: 5/20/2025
CENTURY 21 HERITAGE GROUP LTD.
By pressing Contact Agent, you agree that the real estate professional identified above may call/text you about your search, which may involve use of automated means and pre-recorded/artificial voices. You don't need to consent as a condition of buying any property, goods, or services. Message/data rates may apply. You also agree to our Terms of Use. Zillow does not endorse any real estate professionals. We may share information about your recent and future site activity with your agent to help them understand what you're looking for in a home.
Price history
Price history
Price history is unavailable.
Public tax history
Public tax history
Tax history is unavailable.Climate risks
Neighborhood: N0B
Nearby schools
GreatSchools rating
No schools nearby
We couldn't find any schools near this home.
- Loading
