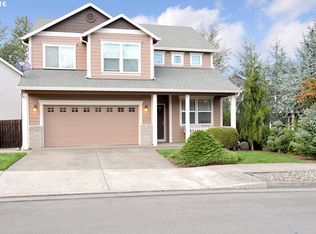Large Craftsman w/3-car garage & RV parking in established Barlow neighborhood. Home sits privately on long driveway backing to greenspace on 2 sides. Kitchen flows to grt-rm is perfect for entertaining & features stainless appliances, pantry, island w/cooktop, & dual ovens. New ext paint, BI-speakers, Koi pond, deck w/awning, alarm system, AC, crown molding, Gas BBQ hookup, upstairs laundry w/sink, 220v in garage, too much to list.
This property is off market, which means it's not currently listed for sale or rent on Zillow. This may be different from what's available on other websites or public sources.
