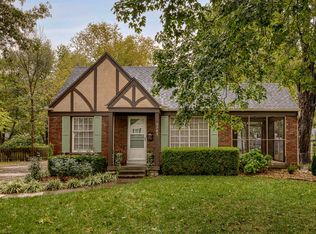Picturesque Cape Cod; Perfect Mission Location; 1/3rd Acre Lot; Updated throughout w/Beautiful Hardwoods; Tiled Kitchen w/Granite & SS Appliances; Open to the Formal Dining Room. Relax in the Living Room by the fire or the Adjacent Screened Porch. 2 Main Floor Bedrooms w/Master Suite & Bath on the 2nd Level. Curb Appeal can't be beat. This home is truly a gem; must see. The grounds are incredible; private backyard green space for all family activities. Walk to Restaurants & Shops. Ease to Plaza & Downtown.
This property is off market, which means it's not currently listed for sale or rent on Zillow. This may be different from what's available on other websites or public sources.
