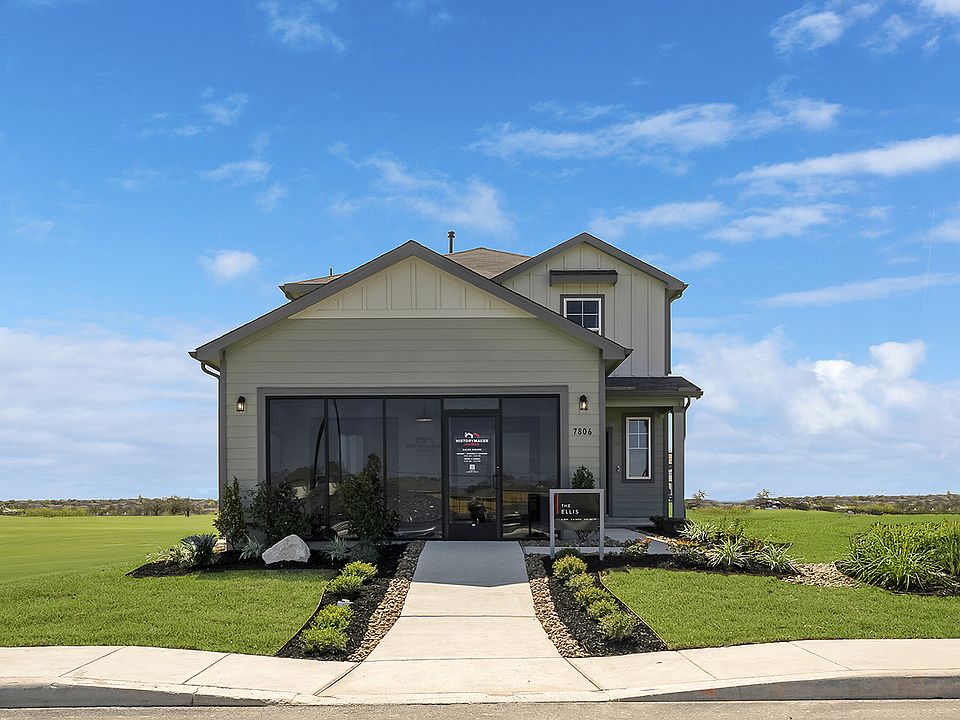MLS# 1896702 - Built by HistoryMaker Homes - Jan 2026 completion! ~ Discover the perfect blend of modern design and functionality in this forthcoming, two-story single-family home located in the desirable Fairway Crossing subdivision. Spanning approximately 1,838 square feet, this residence will boast three spacious primary bedrooms. With three well-appointed bathrooms-two full and one half-this home offers convenience and comfort for busy lifestyles. The thoughtful layout ensures privacy and ease for all occupants. The property features a solid slab foundation and is currently in the construction stage, with an estimated completion date set for December 31, 2025. Anticipate a bright and inviting interior, enhanced by double-pane windows that provide energy efficiency and noise reduction. Stylish flooring options include carpeting, ceramic tile, and vinyl, offering both aesthetic appeal and practicality. The central heating and cooling systems will ensure year-round comfort in every room. The exterior of the home is complemented by a privacy fence, creating a serene outdoor space for relaxation or entertaining. The roof will feature durable composition materials, ensuring longevity and protection from the elements. Located within the Judson school district, you will appreciate proximity to Woodlake Elementary, Metzger Middle School, and Wagner High School. This home is perfectly positioned for easy access to local amenities, parks, and community activities. Seize the opportunity to personalize this brand new home before completion and make it your own retreat in Fairway Crossing. Don't miss out on the chance to invest in.
New construction
$299,990
5731 Marble Falls, Converse, TX 78244
3beds
1,838sqft
Single Family Residence
Built in 2025
3,484.8 Square Feet Lot
$299,500 Zestimate®
$163/sqft
$233/mo HOA
What's special
Privacy fenceDouble-pane windowsStylish flooring optionsDurable composition materials
Call: (830) 406-6237
- 45 days |
- 14 |
- 0 |
Zillow last checked: 7 hours ago
Listing updated: 21 hours ago
Listed by:
Ben Caballero TREC #9665100 (469) 916-5493,
HistoryMaker Homes
Source: LERA MLS,MLS#: 1896702
Travel times
Schedule tour
Select your preferred tour type — either in-person or real-time video tour — then discuss available options with the builder representative you're connected with.
Facts & features
Interior
Bedrooms & bathrooms
- Bedrooms: 3
- Bathrooms: 3
- Full bathrooms: 2
- 1/2 bathrooms: 1
Primary bedroom
- Features: Full Bath
- Area: 168
- Dimensions: 12 x 14
Bedroom 2
- Area: 143
- Dimensions: 13 x 11
Bedroom 3
- Area: 130
- Dimensions: 13 x 10
Primary bathroom
- Features: Double Vanity, Shower Only
- Area: 80
- Dimensions: 10 x 8
Family room
- Area: 224
- Dimensions: 14 x 16
Kitchen
- Area: 182
- Dimensions: 14 x 13
Heating
- Central, Natural Gas
Cooling
- 13-15 SEER AX, Central Air
Appliances
- Included: Dishwasher, Disposal, Plumb for Water Softener, Range, ENERGY STAR Qualified Appliances
- Laundry: Dryer Connection, Washer Hookup
Features
- High Ceilings, Kitchen Island, Open Floorplan, Programmable Thermostat
- Flooring: Carpet, Ceramic Tile, Vinyl
- Windows: Double Pane Windows
- Has basement: No
- Attic: 12"+ Attic Insulation,Attic - Radiant Barrier Decking
- Has fireplace: No
- Fireplace features: Not Applicable
Interior area
- Total interior livable area: 1,838 sqft
Property
Parking
- Total spaces: 2
- Parking features: Two Car Garage
- Garage spaces: 2
Features
- Levels: Two
- Stories: 2
- Pool features: None
- Fencing: Privacy
Lot
- Size: 3,484.8 Square Feet
Construction
Type & style
- Home type: SingleFamily
- Property subtype: Single Family Residence
Materials
- Fiber Cement, Radiant Barrier
- Foundation: Slab
- Roof: Composition
Condition
- Under Construction,New Construction
- New construction: Yes
- Year built: 2025
Details
- Builder name: HistoryMaker Homes
Community & HOA
Community
- Features: Bike Trails, Jogging Trails, Playground
- Security: Carbon Monoxide Detector(s), Smoke Detector(s)
- Subdivision: Fairway Crossing
HOA
- Has HOA: Yes
- HOA fee: $700 quarterly
- HOA name: TBD
Location
- Region: Converse
Financial & listing details
- Price per square foot: $163/sqft
- Annual tax amount: $1
- Price range: $300K - $300K
- Date on market: 8/29/2025
- Cumulative days on market: 45 days
- Listing terms: Cash,Conventional,FHA,Investors OK,TX Vet,USDA Loan,VA Loan
About the community
HIGHLIGHTS YOU'LL LOVE - Low 1.88% tax rate - Gas appliances in gourmet-style kitchen - Prime location just 12 miles from downtown San Antonio - Quick access to Loop 410, I-35, and Loop 1604 - Less than 20 mins from Fort Sam, Randolph Air Force Base and Brooke Army Medical Center - Near top retailers like H-E-B and Target - Connected to Bexar County's largest and newest 162-acre Woodlake Park - Zoned to highly rated Judson ISD schools - Backed by an above-industry average 10-year warranty - Invest wisely with a trusted, privately held, family-operated homebuilder backed by over 75 years of experience Welcome to Fairway Crossing, a thoughtfully located community in Converse, TX, where everyday convenience meets connected living. Just minutes from major highways and local destinations, this vibrant neighborhood offers unbeatable access to Fort Sam, Randolph Air Force Base, Brooke Army Medical Center, downtown San Antonio, and nearby shopping, dining, and entertainment. Fairway Crossing combines suburban tranquility with urban accessibility, making it ideal for both work and play. It is zoned to Judson Independent School District, the fourth largest in Bexar County, and is just a short walk from the upcoming 162-acre public park being developed in Bexar County. This lively community space will feature a disc golf course, dog parks, an amphitheater, basketball courts, a playground, a bike path, and a substantial lake as its centerpiece. With serene green spaces, family-friendly amenities, and a strong sense of community, Fairway Crossing is more than just a place to live-it's a place to thrive. Homes in Fairway Crossing are designed with modern living in mind. Open-concept floorplans feature 9' ceilings on the first floor with oversized picture-frame windows, creating a bright, open feel throughout your space. Granite countertops and luxury vinyl tile flooring bring both style and durability to your home, while 42" cabinets offer plenty of storag
Source: HistoryMaker Homes

