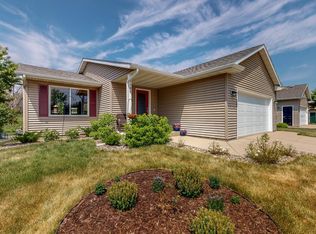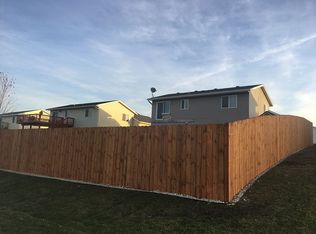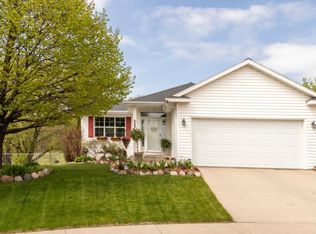Closed
$345,000
5731 Kingsbury St NW, Rochester, MN 55901
4beds
1,851sqft
Single Family Residence
Built in 2007
8,276.4 Square Feet Lot
$360,200 Zestimate®
$186/sqft
$2,147 Estimated rent
Home value
$360,200
$328,000 - $393,000
$2,147/mo
Zestimate® history
Loading...
Owner options
Explore your selling options
What's special
This well-maintained four-bedroom, two-bath home with a two-stall garage is truly turnkey! Recent updates include fresh paint, modern colors, and new trim throughout. The kitchen stands out with newly painted cabinets and updated appliances. The walkout lower level has a spacious family room with newer vinyl plank flooring. Step outside to a beautifully landscaped yard, complete with a chain-link fence, a high-quality fire pit, and a newly installed concrete patio. Located in a desirable NW neighborhood close to schools and the Douglas Trail. Don't miss out!
Zillow last checked: 8 hours ago
Listing updated: January 17, 2026 at 10:31pm
Listed by:
Alex Mayer 507-696-7510,
eXp Realty
Bought with:
Alex Mayer
eXp Realty
Source: NorthstarMLS as distributed by MLS GRID,MLS#: 6602193
Facts & features
Interior
Bedrooms & bathrooms
- Bedrooms: 4
- Bathrooms: 2
- Full bathrooms: 2
Bedroom
- Level: Main
- Area: 156 Square Feet
- Dimensions: 13x12
Bedroom 2
- Level: Main
- Area: 99 Square Feet
- Dimensions: 9x11
Bedroom 3
- Level: Lower
- Area: 169 Square Feet
- Dimensions: 13x13
Bedroom 4
- Level: Lower
- Area: 99 Square Feet
- Dimensions: 11x9
Dining room
- Level: Main
- Area: 72 Square Feet
- Dimensions: 8x9
Family room
- Level: Lower
- Area: 300 Square Feet
- Dimensions: 12x25
Kitchen
- Level: Main
- Area: 90 Square Feet
- Dimensions: 10x9
Laundry
- Level: Lower
- Area: 60 Square Feet
- Dimensions: 6x10
Living room
- Level: Main
- Area: 225 Square Feet
- Dimensions: 15x15
Heating
- Forced Air
Cooling
- Central Air
Appliances
- Included: Dishwasher, Disposal, Dryer, Exhaust Fan, Gas Water Heater, Microwave, Range, Refrigerator, Washer, Water Softener Owned
Features
- Basement: Walk-Out Access
- Has fireplace: No
Interior area
- Total structure area: 1,851
- Total interior livable area: 1,851 sqft
- Finished area above ground: 985
- Finished area below ground: 866
Property
Parking
- Total spaces: 2
- Parking features: Attached, Concrete
- Attached garage spaces: 2
- Details: Garage Dimensions (20x20)
Accessibility
- Accessibility features: None
Features
- Levels: Multi/Split
- Fencing: Chain Link
Lot
- Size: 8,276 sqft
- Dimensions: 66 x 126 x 66 x 125
Details
- Foundation area: 963
- Parcel number: 741821063355
- Zoning description: Residential-Single Family
Construction
Type & style
- Home type: SingleFamily
- Property subtype: Single Family Residence
Condition
- New construction: No
- Year built: 2007
Utilities & green energy
- Gas: Natural Gas
- Sewer: City Sewer/Connected
- Water: City Water/Connected
Community & neighborhood
Location
- Region: Rochester
- Subdivision: Kingsbury Hills 2nd
HOA & financial
HOA
- Has HOA: No
Price history
| Date | Event | Price |
|---|---|---|
| 1/17/2025 | Sold | $345,000-4.1%$186/sqft |
Source: | ||
| 11/11/2024 | Pending sale | $359,900$194/sqft |
Source: | ||
| 9/19/2024 | Listed for sale | $359,900+5.9%$194/sqft |
Source: | ||
| 10/12/2022 | Sold | $340,000$184/sqft |
Source: | ||
| 8/25/2022 | Pending sale | $340,000$184/sqft |
Source: | ||
Public tax history
| Year | Property taxes | Tax assessment |
|---|---|---|
| 2025 | $4,156 +10.1% | $305,100 +3.8% |
| 2024 | $3,774 | $293,800 -1.5% |
| 2023 | -- | $298,300 +26.3% |
Find assessor info on the county website
Neighborhood: 55901
Nearby schools
GreatSchools rating
- 8/10George W. Gibbs Elementary SchoolGrades: PK-5Distance: 0.2 mi
- 3/10Dakota Middle SchoolGrades: 6-8Distance: 1.2 mi
- 5/10John Marshall Senior High SchoolGrades: 8-12Distance: 4.6 mi
Schools provided by the listing agent
- Elementary: George Gibbs
- Middle: Dakota
- High: John Marshall
Source: NorthstarMLS as distributed by MLS GRID. This data may not be complete. We recommend contacting the local school district to confirm school assignments for this home.
Get a cash offer in 3 minutes
Find out how much your home could sell for in as little as 3 minutes with a no-obligation cash offer.
Estimated market value$360,200
Get a cash offer in 3 minutes
Find out how much your home could sell for in as little as 3 minutes with a no-obligation cash offer.
Estimated market value
$360,200


