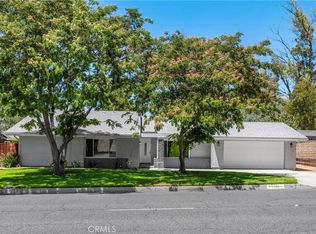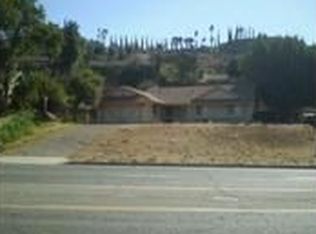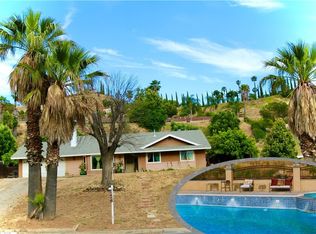Sold for $635,000
Listing Provided by:
Erin Free DRE #02078874 951-907-3798,
ERA Donahoe Realty
Bought with: KELLER WILLIAMS REALTY
$635,000
5731 Camino Real, Riverside, CA 92509
3beds
1,462sqft
Single Family Residence
Built in 1976
9,583 Square Feet Lot
$633,400 Zestimate®
$434/sqft
$2,954 Estimated rent
Home value
$633,400
$576,000 - $697,000
$2,954/mo
Zestimate® history
Loading...
Owner options
Explore your selling options
What's special
Welcome to this charming single-story home nestled on the scenic Indian Hills Golf Course! Offering 3 spacious bedrooms and 2 updated bathrooms, this 1,462 sq ft residence sits on an expansive nearly 10,000 sq ft lot with a circular front driveway and RV/toy parking. Step inside to discover an open floor plan with neutral paint throughout and a beautifully upgraded eat-in kitchen featuring a breakfast bar and a window with serene views of the private backyard.
Enjoy the comfort of an enclosed sunroom, ideal for relaxing or entertaining year-round. The covered backyard patio is surrounded by mature landscaping, creating a peaceful outdoor retreat. With updated bathrooms, central location close to schools, shopping, restaurants, and easy freeway access, this home checks all the boxes. Best of all—no HOA and low taxes! Don’t miss this opportunity to own a golf course gem with plenty of space and upgrades.
Zillow last checked: 8 hours ago
Listing updated: August 27, 2025 at 10:48am
Listing Provided by:
Erin Free DRE #02078874 951-907-3798,
ERA Donahoe Realty
Bought with:
Chris Bowman, DRE #02118373
KELLER WILLIAMS REALTY
Source: CRMLS,MLS#: SW25135170 Originating MLS: California Regional MLS
Originating MLS: California Regional MLS
Facts & features
Interior
Bedrooms & bathrooms
- Bedrooms: 3
- Bathrooms: 2
- Full bathrooms: 2
- Main level bathrooms: 2
- Main level bedrooms: 3
Primary bedroom
- Features: Main Level Primary
Primary bedroom
- Features: Primary Suite
Bedroom
- Features: All Bedrooms Down
Bedroom
- Features: Bedroom on Main Level
Bathroom
- Features: Bathtub, Full Bath on Main Level, Separate Shower, Tub Shower, Walk-In Shower
Kitchen
- Features: Built-in Trash/Recycling, Granite Counters
Cooling
- Central Air, Dual
Appliances
- Laundry: In Garage
Features
- All Bedrooms Down, Bedroom on Main Level, Main Level Primary, Primary Suite
- Has fireplace: Yes
- Fireplace features: Family Room
- Common walls with other units/homes: No Common Walls
Interior area
- Total interior livable area: 1,462 sqft
Property
Parking
- Total spaces: 2
- Parking features: RV Access/Parking
- Attached garage spaces: 2
Features
- Levels: One
- Stories: 1
- Entry location: Front Door
- Pool features: None
- Spa features: None
- Has view: Yes
- View description: None
Lot
- Size: 9,583 sqft
- Features: 0-1 Unit/Acre
Details
- Parcel number: 185061001
- Special conditions: Standard
Construction
Type & style
- Home type: SingleFamily
- Property subtype: Single Family Residence
Condition
- New construction: No
- Year built: 1976
Utilities & green energy
- Sewer: Public Sewer
- Water: Public
Community & neighborhood
Community
- Community features: Curbs, Storm Drain(s), Street Lights, Suburban
Location
- Region: Riverside
Other
Other facts
- Listing terms: Cash,Conventional,FHA,Submit,VA Loan
Price history
| Date | Event | Price |
|---|---|---|
| 8/26/2025 | Sold | $635,000+2.4%$434/sqft |
Source: | ||
| 8/7/2025 | Pending sale | $620,000$424/sqft |
Source: | ||
| 8/3/2025 | Listed for sale | $620,000$424/sqft |
Source: | ||
| 7/25/2025 | Pending sale | $620,000$424/sqft |
Source: | ||
| 6/27/2025 | Listed for sale | $620,000$424/sqft |
Source: | ||
Public tax history
| Year | Property taxes | Tax assessment |
|---|---|---|
| 2025 | $2,425 +5.3% | $218,461 +2% |
| 2024 | $2,303 +0.5% | $214,179 +2% |
| 2023 | $2,291 +1.3% | $209,980 +2% |
Find assessor info on the county website
Neighborhood: Rubidoux
Nearby schools
GreatSchools rating
- 5/10Camino Real Elementary SchoolGrades: K-6Distance: 1.4 mi
- 6/10Jurupa Middle SchoolGrades: 7-8Distance: 1.8 mi
- 6/10Patriot High SchoolGrades: 9-12Distance: 1.7 mi
Get a cash offer in 3 minutes
Find out how much your home could sell for in as little as 3 minutes with a no-obligation cash offer.
Estimated market value$633,400
Get a cash offer in 3 minutes
Find out how much your home could sell for in as little as 3 minutes with a no-obligation cash offer.
Estimated market value
$633,400


