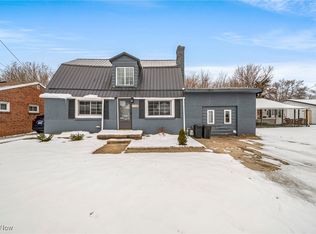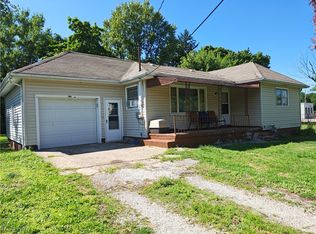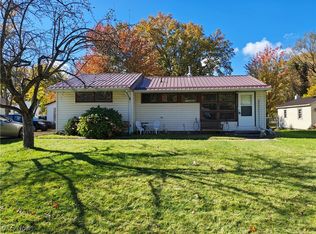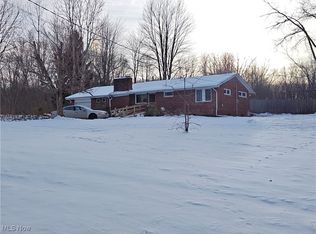Take a look at this newly remodeled house! The kitchen has been updated with hardwood flooring, wooden cabinetry, white countertops, and all new stainless steel appliances. The bathroom has been updated with hardwood flooring and a wooden / white vanity. Hardwood flooring throughout the living room. New lighting throughout the house. Hardwood flooring in the main floor bedroom. New carpet in the upstairs bedroom. The bonus room upstairs could be converted into a 3rd bedroom. The fenced in back yard is perfect for any pet owners or anyone who values privacy. The 2 car attached garage is perfect for car lovers, and there is enough room for a work space area. Come and make this your home today!
Under contract
Price cut: $11K (11/10)
$98,900
5730 West Ave, Ashtabula, OH 44004
3beds
1,238sqft
Est.:
Single Family Residence
Built in 1953
0.32 Acres Lot
$-- Zestimate®
$80/sqft
$-- HOA
What's special
Stainless steel appliancesWhite countertopsWhite vanityWooden cabinetryHardwood flooringWork space area
- 147 days |
- 868 |
- 59 |
Zillow last checked: 8 hours ago
Listing updated: November 20, 2025 at 01:07pm
Listing Provided by:
Virginia Troyer 234-781-9019 admin@pathwayoh.com,
Pathway Real Estate,
William Bays 330-980-0820,
Pathway Real Estate
Source: MLS Now,MLS#: 5138700 Originating MLS: Akron Cleveland Association of REALTORS
Originating MLS: Akron Cleveland Association of REALTORS
Facts & features
Interior
Bedrooms & bathrooms
- Bedrooms: 3
- Bathrooms: 1
- Full bathrooms: 1
- Main level bathrooms: 1
- Main level bedrooms: 1
Heating
- Forced Air, Gas
Cooling
- None
Features
- Has basement: No
- Has fireplace: No
Interior area
- Total structure area: 1,238
- Total interior livable area: 1,238 sqft
- Finished area above ground: 1,238
Video & virtual tour
Property
Parking
- Total spaces: 2
- Parking features: Attached, Driveway, Garage
- Attached garage spaces: 2
Features
- Levels: One and One Half
Lot
- Size: 0.32 Acres
Details
- Parcel number: 051150011100
- Special conditions: Standard
Construction
Type & style
- Home type: SingleFamily
- Architectural style: Cape Cod
- Property subtype: Single Family Residence
Materials
- Wood Siding
- Roof: Asphalt,Shingle
Condition
- Updated/Remodeled
- Year built: 1953
Utilities & green energy
- Sewer: Public Sewer
- Water: Public
Community & HOA
Community
- Subdivision: Svlvia Smiths Allotment
HOA
- Has HOA: No
Location
- Region: Ashtabula
Financial & listing details
- Price per square foot: $80/sqft
- Tax assessed value: $40,800
- Annual tax amount: $761
- Date on market: 7/16/2025
- Cumulative days on market: 147 days
- Listing terms: Cash,Conventional,FHA,VA Loan
Estimated market value
Not available
Estimated sales range
Not available
Not available
Price history
Price history
| Date | Event | Price |
|---|---|---|
| 11/20/2025 | Contingent | $98,900$80/sqft |
Source: | ||
| 11/10/2025 | Price change | $98,900-10%$80/sqft |
Source: | ||
| 9/26/2025 | Price change | $109,900-8.3%$89/sqft |
Source: | ||
| 9/7/2025 | Price change | $119,900-7.7%$97/sqft |
Source: | ||
| 8/7/2025 | Listed for sale | $129,900$105/sqft |
Source: | ||
Public tax history
Public tax history
| Year | Property taxes | Tax assessment |
|---|---|---|
| 2024 | $761 -41.4% | $14,280 |
| 2023 | $1,298 -60.2% | $14,280 +26.3% |
| 2022 | $3,259 +90.7% | $11,310 |
Find assessor info on the county website
BuyAbility℠ payment
Est. payment
$515/mo
Principal & interest
$384
Property taxes
$96
Home insurance
$35
Climate risks
Neighborhood: 44004
Nearby schools
GreatSchools rating
- NAOntario Primary SchoolGrades: K-3Distance: 1.5 mi
- 6/10Lakeside Junior High SchoolGrades: 7-8Distance: 1.7 mi
- 3/10Lakeside High SchoolGrades: 9-12Distance: 1.5 mi
Schools provided by the listing agent
- District: Ashtabula Area CSD - 401
Source: MLS Now. This data may not be complete. We recommend contacting the local school district to confirm school assignments for this home.
- Loading



