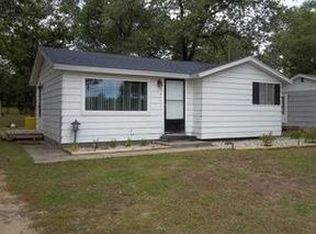Wonderful tri-level with basement on large corner lot. This four bedroom, two bath home boasts two separate two car garages. The 24x32 detached garage built in 2013 is insulated and heated, making it a great year round shop or craft area. It includes the electrical hookup and wide asphalt driveway for visiting RV's. The backyard is fenced for the kids and dogs. The 2nd garage is attached to the house, and is also insulated. Both are equipped with garage door openers. Easy access to the kitchen from the attached garage. The kitchen has been updated, and showcases numerous cabinets, stainless steel appliances, a huge island and a desk area. An eating area beside the bay window looking out to the backyard and a flex area and closet just inside the front door are also on this floor. A few steps down to ground level is a family room with sliding glass door access to the back yard patio. The wood burning fireplace warms this room on a chilly night. Adjacent is a bedroom, bath with shower, and access to the basement stairs. The clean dry basement boasts a craft room and the utility room, which houses the laundry area and a recently replaced boiler system for the hot water heating system, and hot water to the house. Two Carrier wall AC units cool the home when needed. Stairs to the upper level and all three bedrooms are newly carpeted. The bath with tub has been completely re-done, with new fixtures and ceramic tile tub surround. Plenty of room for family and friends to gather! This is a great location just minutes away from Oscoda's Lake Huron Beach Park, Cedar Lake, shopping and dining...not to mention local golf courses and Huron National Forest! Check this one out - you won't be sorry.
This property is off market, which means it's not currently listed for sale or rent on Zillow. This may be different from what's available on other websites or public sources.
