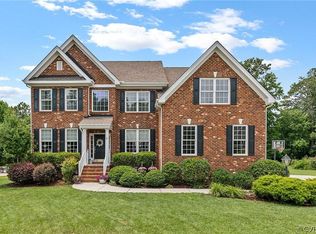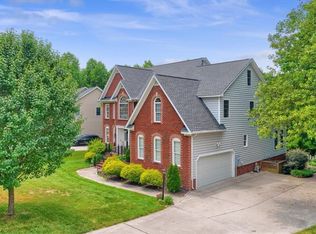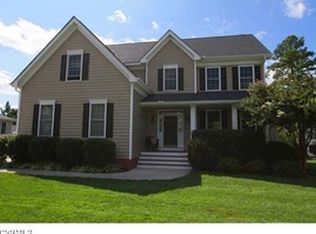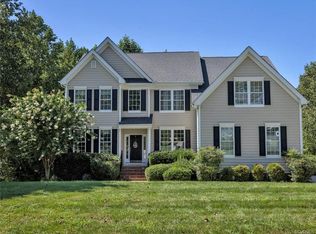Sold for $865,000
$865,000
5730 Trail Ride Dr, Moseley, VA 23120
6beds
5,401sqft
Single Family Residence
Built in 2006
0.61 Acres Lot
$886,200 Zestimate®
$160/sqft
$4,804 Estimated rent
Home value
$886,200
$824,000 - $948,000
$4,804/mo
Zestimate® history
Loading...
Owner options
Explore your selling options
What's special
This Foxcreek Beauty could be yours just in time for POOL SEASON & you will never want to leave your backyard! First Offering of this Parker Orleans Custom Home on an amazing .61 private lot, gorgeous landscaping & PRIVATE! There is so much functional space, especially if you need room to spread out. There is a home office, Dining Room & Family Room with Hardwoods. The LARGE kitchen offers a prep-island, granite counter-tops, bar-height seating & A HUGE MORNING ROOM. There is a 1st floor guest suite & Full Bath! The 2nd floor offers a Primary with a custom WIC, an ensuite with double vanities, soaking tub & private water closet. There are 3 additional bedrooms that share a hall bath & a 5th bedroom with a designated ensuite. The laundry room is also located on the 2nd floor for convenience of the entire family, along with a loft space for hanging out! The finished 3rd floor is a great option for a home-gym, 2nd office or hobby room, there is also a huge walk-in storage area. Soooo many wonderful opportunities in the completely finished basement, bring your vision boards to create your very own space! YOU WILL ABSOLUTLEY LOVE ALL THE OUTDOOR SPACE: 16x12 Screen Porch, a Drop Dead Gorgeous Heated Pool with 2 slides, a swim spa & Buddy seats. There are multiple areas within the fenced in yard for entertaining! Hosting friends & family just leveled up or simply be the favorite house on the street! Beyond the fence is a great green space for additional use for creating future hardscaping or maybe a fire-pit! There are so many incredible features to this home & it's been dearly loved by it's current owners, lots of cherished memories within these walls! Enjoy the amenities of Foxcreek: indoor & outdoor pool, splash park, miles of walking trails, exercise room, swim team, tennis courts & sports fields...let's get you moved before the summer fun starts!
Zillow last checked: 8 hours ago
Listing updated: May 12, 2025 at 01:51pm
Listed by:
Gayle Peace jolewis@lizmoore.com,
Liz Moore & Associates
Bought with:
Kim Tu-Wean, 0225193450
North Point Realty
Source: CVRMLS,MLS#: 2505990 Originating MLS: Central Virginia Regional MLS
Originating MLS: Central Virginia Regional MLS
Facts & features
Interior
Bedrooms & bathrooms
- Bedrooms: 6
- Bathrooms: 5
- Full bathrooms: 5
Primary bedroom
- Description: Carpet & WIC
- Level: Second
- Dimensions: 18.0 x 13.5
Primary bedroom
- Description: Ensuite
- Level: Second
- Dimensions: 13.5 x 13.5
Bedroom 2
- Description: Guest Suite w/Full Bath
- Level: First
- Dimensions: 12.0 x 10.3
Bedroom 3
- Description: Carpet
- Level: Second
- Dimensions: 13.4 x 11.0
Bedroom 4
- Description: Carpet
- Level: Second
- Dimensions: 10.5 x 10.0
Bedroom 5
- Description: Carpet
- Level: Second
- Dimensions: 12.0 x 12.0
Additional room
- Description: Screened Porch
- Level: First
- Dimensions: 16.3 x 12.0
Additional room
- Description: Loft
- Level: Second
- Dimensions: 15.5 x 13.0
Additional room
- Description: Exercise or Hobby Room
- Level: Basement
- Dimensions: 13.5 x 11.5
Additional room
- Description: Unfinished Storage
- Level: Basement
- Dimensions: 15.9 x 15.5
Dining room
- Description: Hardwoods
- Level: First
- Dimensions: 14.0 x 11.0
Family room
- Description: Hardwoods & Gas Fireplace
- Level: First
- Dimensions: 17.9 x 16.3
Other
- Description: Tub & Shower
- Level: Basement
Other
- Description: Tub & Shower
- Level: First
Other
- Description: Tub & Shower
- Level: Second
Great room
- Description: SO MANY OPTIONS/LVP
- Level: Basement
- Dimensions: 38.0 x 16.0
Kitchen
- Description: Granite, Prep Island & tons of bar seating
- Level: First
- Dimensions: 17.0 x 15.0
Laundry
- Description: Storage Cabinets & Another large Closet
- Level: Second
- Dimensions: 0 x 0
Office
- Description: Hardwoods
- Level: First
- Dimensions: 18.0 x 13.5
Recreation
- Description: HUGE REC ROOM
- Level: Third
- Dimensions: 32.0 x 13.0
Sitting room
- Description: LVP & Tons of Natural Sunlight
- Level: First
- Dimensions: 20.0 x 12.0
Heating
- Forced Air, Natural Gas, Zoned
Cooling
- Electric, Zoned
Appliances
- Included: Built-In Oven, Dryer, Dishwasher, Electric Cooking, Disposal, Gas Water Heater, Microwave, Refrigerator, Washer
Features
- Bedroom on Main Level, Separate/Formal Dining Room, Double Vanity, Eat-in Kitchen, Fireplace, Granite Counters, Kitchen Island, Loft, Bath in Primary Bedroom, Walk-In Closet(s), Central Vacuum, Workshop
- Flooring: Ceramic Tile, Partially Carpeted, Vinyl, Wood
- Basement: Full,Walk-Out Access,Sump Pump
- Attic: Walk-In
- Number of fireplaces: 1
- Fireplace features: Gas
Interior area
- Total interior livable area: 5,401 sqft
- Finished area above ground: 4,080
- Finished area below ground: 1,321
Property
Parking
- Total spaces: 3
- Parking features: Direct Access, Driveway, Oversized, Paved, Garage Faces Rear, Two Spaces, Garage Faces Side
- Garage spaces: 3
- Has uncovered spaces: Yes
Features
- Levels: Two and One Half
- Stories: 2
- Patio & porch: Rear Porch, Patio, Screened, Porch
- Exterior features: Hot Tub/Spa, Sprinkler/Irrigation, Lighting, Porch, Paved Driveway
- Has private pool: Yes
- Pool features: In Ground, Pool Equipment, Pool, Private, Pool/Spa Combo, Community
- Has spa: Yes
- Fencing: Back Yard,Fenced
Lot
- Size: 0.61 Acres
- Features: Level
Details
- Parcel number: 713678039700000
- Zoning description: R15
Construction
Type & style
- Home type: SingleFamily
- Architectural style: Transitional
- Property subtype: Single Family Residence
Materials
- Brick, Drywall, Frame, Vinyl Siding
- Roof: Composition
Condition
- Resale
- New construction: No
- Year built: 2006
Utilities & green energy
- Sewer: Public Sewer
- Water: Public
Community & neighborhood
Security
- Security features: Security System
Community
- Community features: Common Grounds/Area, Clubhouse, Community Pool, Fitness, Home Owners Association, Playground, Pool, Tennis Court(s), Trails/Paths
Location
- Region: Moseley
- Subdivision: Foxcreek
HOA & financial
HOA
- Has HOA: Yes
- HOA fee: $250 quarterly
- Services included: Clubhouse, Common Areas, Pool(s), Recreation Facilities, Reserve Fund, Snow Removal, Trash
Other
Other facts
- Ownership: Individuals
- Ownership type: Sole Proprietor
Price history
| Date | Event | Price |
|---|---|---|
| 5/12/2025 | Sold | $865,000-1.1%$160/sqft |
Source: | ||
| 4/14/2025 | Pending sale | $875,000$162/sqft |
Source: | ||
| 4/11/2025 | Listed for sale | $875,000+69.8%$162/sqft |
Source: | ||
| 5/31/2006 | Sold | $515,430$95/sqft |
Source: Public Record Report a problem | ||
Public tax history
| Year | Property taxes | Tax assessment |
|---|---|---|
| 2025 | $5,935 +6.5% | $666,800 +7.7% |
| 2024 | $5,571 +9% | $619,000 +10.3% |
| 2023 | $5,109 +8.9% | $561,400 +10.1% |
Find assessor info on the county website
Neighborhood: 23120
Nearby schools
GreatSchools rating
- 6/10Woolridge Elementary SchoolGrades: PK-5Distance: 1 mi
- 6/10Tomahawk Creek Middle SchoolGrades: 6-8Distance: 3.6 mi
- 9/10Cosby High SchoolGrades: 9-12Distance: 1.3 mi
Schools provided by the listing agent
- Elementary: Woolridge
- Middle: Tomahawk Creek
- High: Cosby
Source: CVRMLS. This data may not be complete. We recommend contacting the local school district to confirm school assignments for this home.
Get a cash offer in 3 minutes
Find out how much your home could sell for in as little as 3 minutes with a no-obligation cash offer.
Estimated market value$886,200
Get a cash offer in 3 minutes
Find out how much your home could sell for in as little as 3 minutes with a no-obligation cash offer.
Estimated market value
$886,200



