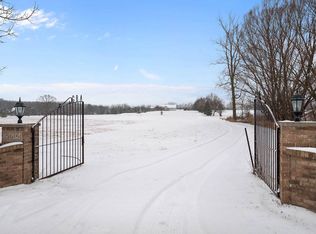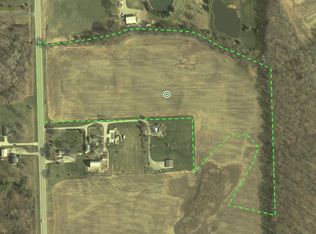Closed
$1,087,500
5730 Schlatter Rd, Leo, IN 46765
4beds
4,878sqft
Single Family Residence
Built in 1997
5.5 Acres Lot
$1,091,900 Zestimate®
$--/sqft
$4,241 Estimated rent
Home value
$1,091,900
$1.02M - $1.18M
$4,241/mo
Zestimate® history
Loading...
Owner options
Explore your selling options
What's special
Welcome to your private oasis set on 5.5 acres in the highly desired Leo school district! This sprawling 5-bedroom, 3 full and 2 half bath ranch on a walkout basement offers over 4,800 finished square feet of beautifully designed living space. The open main level features spacious living areas, a well-appointed kitchen, and large windows that showcase the serene property views. The walkout basement is an entertainer’s dream with a full second kitchen, two additional bedrooms, Theater Room, a full bath, half bath, second laundry, and a private entrance from the garage—perfect for multi-generational living or guest quarters. Outside, enjoy your very own stocked pond with beach area, including a new fountain (Fall 2023) that is seasonally serviced. The property also includes a new 70x30 pole building with an office, bathroom, and temperature-controlled environment—ideal for a workshop, business, or hobby space. Additional highlights include a three-car attached garage, geothermal heating and cooling (extensively cleaned and serviced in 2024), a new well pump and pressure tank (Fall 2024), and a Kinetico whole-house water filtration system. The building also features a large propane-powered heater for year-round comfort. This rare property combines privacy, functionality, and luxury—offering a peaceful retreat with modern conveniences just minutes from town.
Zillow last checked: 8 hours ago
Listing updated: December 04, 2025 at 08:32am
Listed by:
Brandon W Schueler 260-489-2000,
Mike Thomas Assoc., Inc
Bought with:
Elaine Rolf, RB24001609
Mike Thomas Assoc., Inc
Source: IRMLS,MLS#: 202541317
Facts & features
Interior
Bedrooms & bathrooms
- Bedrooms: 4
- Bathrooms: 5
- Full bathrooms: 3
- 1/2 bathrooms: 2
- Main level bedrooms: 2
Bedroom 1
- Level: Main
Bedroom 2
- Level: Main
Dining room
- Level: Main
- Area: 180
- Dimensions: 15 x 12
Kitchen
- Level: Main
- Area: 336
- Dimensions: 14 x 24
Living room
- Level: Main
- Area: 504
- Dimensions: 18 x 28
Office
- Level: Main
- Area: 180
- Dimensions: 12 x 15
Heating
- Geothermal
Cooling
- Central Air
Appliances
- Included: Disposal, Range/Oven Hook Up Elec, Dishwasher, Microwave, Refrigerator, Electric Cooktop, Electric Oven, Electric Range, Electric Water Heater, Water Softener Owned
- Laundry: Electric Dryer Hookup, Sink, Main Level, Washer Hookup
Features
- Ceiling-9+, Cathedral Ceiling(s), Ceiling Fan(s), Walk-In Closet(s), Countertops-Solid Surf, Stone Counters, Crown Molding, Entrance Foyer, Pantry, Split Br Floor Plan, Stand Up Shower, Tub/Shower Combination, Main Level Bedroom Suite, Custom Cabinetry
- Flooring: Hardwood, Carpet, Laminate, Ceramic Tile
- Windows: Window Treatments, Blinds
- Basement: Daylight,Full,Walk-Out Access,Finished,Exterior Entry,Concrete,Sump Pump
- Attic: Storage
- Number of fireplaces: 2
- Fireplace features: Family Room, Basement
Interior area
- Total structure area: 5,773
- Total interior livable area: 4,878 sqft
- Finished area above ground: 2,883
- Finished area below ground: 1,995
Property
Parking
- Total spaces: 3
- Parking features: Attached, Garage Door Opener, Garage Utilities, Concrete, Gravel
- Attached garage spaces: 3
- Has uncovered spaces: Yes
Features
- Levels: One
- Stories: 1
- Patio & porch: Deck, Screened
- Exterior features: Fire Pit, Workshop
- Has spa: Yes
- Spa features: Jet Tub
- Fencing: Partial,Metal
- Waterfront features: Pond
Lot
- Size: 5.50 Acres
- Dimensions: 316x712
- Features: Level, Few Trees, Rural, Landscaped
Details
- Additional structures: Shed(s), Pole/Post Building
- Parcel number: 020318100004.000042
- Other equipment: Sump Pump
Construction
Type & style
- Home type: SingleFamily
- Architectural style: Ranch
- Property subtype: Single Family Residence
Materials
- Brick, Vinyl Siding
- Roof: Asphalt
Condition
- New construction: No
- Year built: 1997
Utilities & green energy
- Sewer: Septic Tank
- Water: Well
Community & neighborhood
Security
- Security features: Carbon Monoxide Detector(s), Smoke Detector(s)
Location
- Region: Leo
- Subdivision: None
Other
Other facts
- Listing terms: Cash,Conventional
Price history
| Date | Event | Price |
|---|---|---|
| 12/3/2025 | Sold | $1,087,500-5.4% |
Source: | ||
| 12/2/2025 | Pending sale | $1,149,900 |
Source: | ||
| 10/12/2025 | Listed for sale | $1,149,900+39.4% |
Source: | ||
| 8/8/2022 | Sold | $825,000-0.6% |
Source: | ||
| 7/8/2022 | Pending sale | $829,900 |
Source: | ||
Public tax history
| Year | Property taxes | Tax assessment |
|---|---|---|
| 2024 | $7,774 +62.1% | $935,300 +6.2% |
| 2023 | $4,796 -0.6% | $880,300 +51.2% |
| 2022 | $4,825 +1.8% | $582,300 +6.5% |
Find assessor info on the county website
Neighborhood: 46765
Nearby schools
GreatSchools rating
- 10/10Cedarville Elementary SchoolGrades: K-3Distance: 2.9 mi
- 8/10Leo Junior/Senior High SchoolGrades: 7-12Distance: 3 mi
- 8/10Leo Elementary SchoolGrades: 4-6Distance: 3.2 mi
Schools provided by the listing agent
- Elementary: Cedarville
- Middle: Leo
- High: Leo
- District: East Allen County
Source: IRMLS. This data may not be complete. We recommend contacting the local school district to confirm school assignments for this home.

Get pre-qualified for a loan
At Zillow Home Loans, we can pre-qualify you in as little as 5 minutes with no impact to your credit score.An equal housing lender. NMLS #10287.

