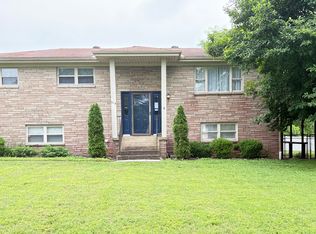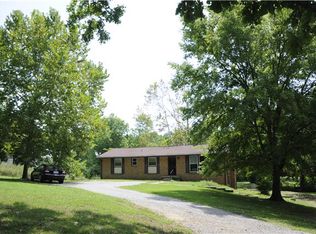All Brick Ranch Home ready for your renovation! Beautiful lot situated on 2.2 acres with mature trees and access to Old Hickory Lake 1 mile away. No HOA! Two storage bldgs on property to stay, both have electricty. Bldg 1 is 14x20 on a slab, bldg 2 is 16x10 on wooden floor. Original hardwoods underneath carpet in all rooms except den. All pertinant information to be verified by buyer and buyers agent
This property is off market, which means it's not currently listed for sale or rent on Zillow. This may be different from what's available on other websites or public sources.

