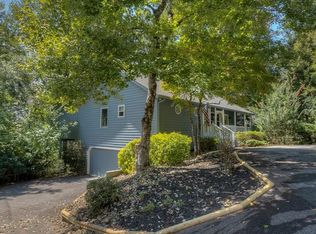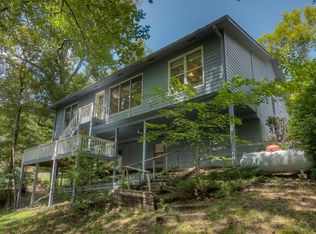Private home in the deed restricted Pinecrest Subdivision in Young Harris. Two masters on the main, open floor plan. New roof 2020. Basement garage, year round mountain view, wood burning fire place on the main, heat stove in basement. Laundry on the main w/basement hookups too. Open wrap around decks and sitting areas. Workshop area. Minutes from Brasstown Valley Resort & Spa, golf, horseback riding, entertainment, theater, The Ridges Marina, Lake Chatuge and its amenities. Priced to move.
This property is off market, which means it's not currently listed for sale or rent on Zillow. This may be different from what's available on other websites or public sources.

