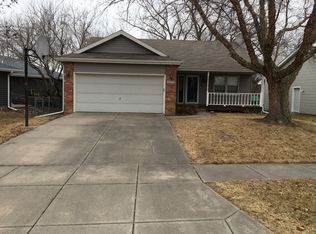Sold for $370,000 on 04/18/24
$370,000
5730 Limestone Rd, Lincoln, NE 68512
3beds
2,940sqft
Single Family Residence
Built in 1992
8,276.4 Square Feet Lot
$389,800 Zestimate®
$126/sqft
$2,505 Estimated rent
Home value
$389,800
$370,000 - $409,000
$2,505/mo
Zestimate® history
Loading...
Owner options
Explore your selling options
What's special
Nestled in a serene neighborhood with wooded backyard view, this immaculate ranch has 3 (+1 non-conforming) bedrooms, 3 baths, and offers a blend of luxury and comfort. Not only does it have 1740 sq ft on the main level, inside you will find quartz countertops '23, brand new stainless kitchen appliances, newer flooring '21, new patio door and all windows on main level '18, and not one but two fireplaces! The primary bedroom is 14x17 with lots of natural light and serves as an amazing retreat with an updated en-suite, his and her closets, double vanity, soaking tub, shower, and toilet closet. The daylight basement rec room is 16x45, has wonderful natural light with a cozy FP, plenty of flex space and storage room, as well as the 4th non-conforming bedroom with a large walk-in closet! Extras include high efficiency HVAC, RO system, water softener, new garage opener/keypad, attached 2 car garage, maintenance-free Trex deck, no HOA. Don't miss the chance to make this your forever home!
Zillow last checked: 8 hours ago
Listing updated: April 19, 2024 at 07:27pm
Listed by:
Amy Wolsleger 402-430-2400,
Keller Williams Lincoln
Bought with:
Joanne McCoy, 20060273
Woods Bros Realty
Source: GPRMLS,MLS#: 22404015
Facts & features
Interior
Bedrooms & bathrooms
- Bedrooms: 3
- Bathrooms: 3
- Full bathrooms: 2
- 3/4 bathrooms: 1
- Main level bathrooms: 2
Primary bedroom
- Level: Main
- Area: 238
- Dimensions: 14 x 17
Bedroom 2
- Level: Main
- Area: 99
- Dimensions: 9 x 11
Bedroom 3
- Level: Main
- Area: 153
- Dimensions: 9 x 17
Bedroom 4
- Level: Basement
- Length: 12
Primary bathroom
- Features: Full, Double Sinks
Family room
- Level: Basement
- Area: 720
- Dimensions: 16 x 45
Kitchen
- Level: Main
- Area: 130
- Dimensions: 10 x 13
Basement
- Area: 1694
Heating
- Natural Gas, Forced Air
Cooling
- Central Air
Appliances
- Included: Humidifier, Water Purifier, Range, Ice Maker, Refrigerator, Water Softener, Dishwasher, Disposal, Microwave
Features
- High Ceilings, Ceiling Fan(s), Drain Tile
- Flooring: Vinyl, Carpet, Ceramic Tile, Luxury Vinyl, Tile
- Windows: LL Daylight Windows, Skylight(s)
- Basement: Daylight
- Number of fireplaces: 2
Interior area
- Total structure area: 2,940
- Total interior livable area: 2,940 sqft
- Finished area above ground: 1,740
- Finished area below ground: 1,200
Property
Parking
- Total spaces: 2
- Parking features: Attached, Garage Door Opener
- Attached garage spaces: 2
Features
- Patio & porch: Porch, Deck
- Exterior features: Drain Tile
- Fencing: None
Lot
- Size: 8,276 sqft
- Dimensions: irregular, 62' 108' 121' and 81'
- Features: Up to 1/4 Acre., City Lot, Subdivided, Public Sidewalk, Wooded, Secluded
Details
- Parcel number: 0914211001000
- Other equipment: Sump Pump
Construction
Type & style
- Home type: SingleFamily
- Architectural style: Ranch
- Property subtype: Single Family Residence
Materials
- Steel Siding, Brick/Other, Concrete
- Foundation: Concrete Perimeter
- Roof: Composition
Condition
- Not New and NOT a Model
- New construction: No
- Year built: 1992
Utilities & green energy
- Sewer: Public Sewer
- Water: Public
- Utilities for property: Cable Available, Electricity Available, Natural Gas Available, Water Available, Sewer Available, Fiber Optic
Community & neighborhood
Location
- Region: Lincoln
- Subdivision: The Meadows
HOA & financial
HOA
- Has HOA: No
Other
Other facts
- Listing terms: VA Loan,FHA,Conventional,Cash
- Ownership: Fee Simple
Price history
| Date | Event | Price |
|---|---|---|
| 4/18/2024 | Sold | $370,000-1.3%$126/sqft |
Source: | ||
| 3/3/2024 | Pending sale | $375,000$128/sqft |
Source: | ||
| 2/27/2024 | Listed for sale | $375,000+103.8%$128/sqft |
Source: | ||
| 3/24/2021 | Listing removed | -- |
Source: Owner Report a problem | ||
| 6/19/2007 | Sold | $184,000-4.7%$63/sqft |
Source: Public Record Report a problem | ||
Public tax history
| Year | Property taxes | Tax assessment |
|---|---|---|
| 2024 | $5,039 -13.6% | $361,900 +4% |
| 2023 | $5,831 +7.7% | $347,900 +27.8% |
| 2022 | $5,415 -0.2% | $272,300 |
Find assessor info on the county website
Neighborhood: 68512
Nearby schools
GreatSchools rating
- 7/10Beattie Elementary SchoolGrades: PK-5Distance: 1.7 mi
- 7/10Scott Middle SchoolGrades: 6-8Distance: 1.4 mi
- 5/10Southwest High SchoolGrades: 9-12Distance: 1.1 mi
Schools provided by the listing agent
- Elementary: Beattie
- Middle: Scott
- High: Lincoln Southwest
- District: Lincoln Public Schools
Source: GPRMLS. This data may not be complete. We recommend contacting the local school district to confirm school assignments for this home.

Get pre-qualified for a loan
At Zillow Home Loans, we can pre-qualify you in as little as 5 minutes with no impact to your credit score.An equal housing lender. NMLS #10287.
