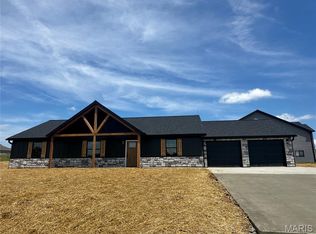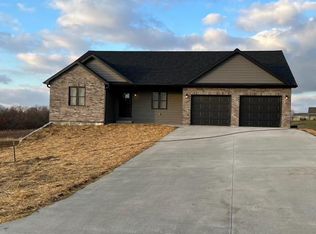Closed
Listing Provided by:
Christina M Zeiger 573-221-8171,
Prestige Realty, Inc
Bought with: At Home Realty, LLC
Price Unknown
5730 Brady Rd, Hannibal, MO 63401
3beds
1,830sqft
Single Family Residence
Built in ----
0.65 Acres Lot
$406,500 Zestimate®
$--/sqft
$1,882 Estimated rent
Home value
$406,500
Estimated sales range
Not available
$1,882/mo
Zestimate® history
Loading...
Owner options
Explore your selling options
What's special
Be the first owner to live in this gorgeous newly constructed home. You will enjoy the open floor plan with vaulted ceilings. There are lots of windows to take-in the views and a covered deck that overlooks the backyard. The kitchen is equipped with all new appliances, white cabinets and solid surface counter tops. The main level laundry is located just off the kitchen and offers space for cubbies. The master suite is spacious and features a fantastic walk in closet a master bath with double sinks and large walk in shower. This home also includes a full walk out basement with 9ft ceilings, windows, plumbing for a third bath and fantastic storage.
Zillow last checked: 8 hours ago
Listing updated: April 28, 2025 at 04:23pm
Listing Provided by:
Christina M Zeiger 573-221-8171,
Prestige Realty, Inc
Bought with:
Cindy L Drainer, 2017005441
At Home Realty, LLC
Source: MARIS,MLS#: 24039425 Originating MLS: Mark Twain Association of REALTORS
Originating MLS: Mark Twain Association of REALTORS
Facts & features
Interior
Bedrooms & bathrooms
- Bedrooms: 3
- Bathrooms: 2
- Full bathrooms: 2
- Main level bathrooms: 2
- Main level bedrooms: 3
Heating
- Forced Air, Electric
Cooling
- Central Air, Electric
Appliances
- Included: Dishwasher, Microwave, Range, Electric Range, Electric Oven, Refrigerator, Electric Water Heater
- Laundry: Main Level
Features
- Separate Dining, Open Floorplan, Vaulted Ceiling(s), Walk-In Closet(s), Kitchen Island, Eat-in Kitchen
- Doors: French Doors, Sliding Doors
- Windows: Insulated Windows, Tilt-In Windows
- Basement: Unfinished,Walk-Out Access
- Has fireplace: No
- Fireplace features: None
Interior area
- Total structure area: 1,830
- Total interior livable area: 1,830 sqft
- Finished area above ground: 1,830
- Finished area below ground: 1,830
Property
Parking
- Total spaces: 2
- Parking features: Oversized
- Garage spaces: 2
Features
- Levels: One
- Patio & porch: Deck, Covered
Lot
- Size: 0.65 Acres
- Dimensions: 0.625
- Features: Adjoins Wooded Area
Details
- Special conditions: Standard
Construction
Type & style
- Home type: SingleFamily
- Architectural style: Traditional,Ranch
- Property subtype: Single Family Residence
Materials
- Brick Veneer, Vinyl Siding
Condition
- New Construction
- New construction: Yes
Details
- Warranty included: Yes
Utilities & green energy
- Sewer: Septic Tank, Lift System
- Water: Public
- Utilities for property: Underground Utilities
Community & neighborhood
Location
- Region: Hannibal
- Subdivision: Clear Creek Subdivision Phase 5
HOA & financial
HOA
- HOA fee: $150 annually
- Services included: Other
Other
Other facts
- Listing terms: Cash,Conventional,FHA,Other,USDA Loan,VA Loan
- Ownership: Private
- Road surface type: Concrete, Gravel
Price history
| Date | Event | Price |
|---|---|---|
| 12/19/2024 | Sold | -- |
Source: | ||
| 12/19/2024 | Pending sale | $398,500$218/sqft |
Source: | ||
| 11/27/2024 | Contingent | $398,500$218/sqft |
Source: | ||
| 6/20/2024 | Listed for sale | $398,500$218/sqft |
Source: | ||
Public tax history
Tax history is unavailable.
Neighborhood: 63401
Nearby schools
GreatSchools rating
- 5/10Veterans Elementary SchoolGrades: K-5Distance: 0.9 mi
- 4/10Hannibal Middle SchoolGrades: 6-8Distance: 2.1 mi
- 5/10Hannibal Sr. High SchoolGrades: 9-12Distance: 2.2 mi
Schools provided by the listing agent
- Elementary: Veterans Elem.
- Middle: Hannibal Middle
- High: Hannibal Sr. High
Source: MARIS. This data may not be complete. We recommend contacting the local school district to confirm school assignments for this home.

