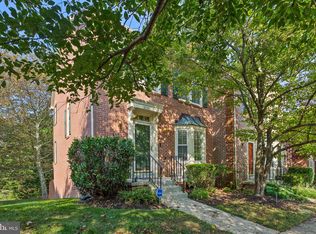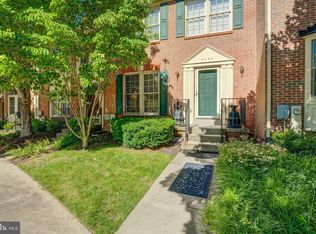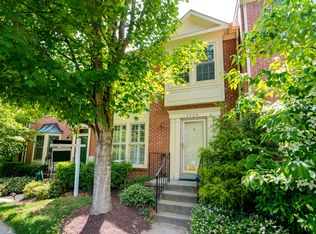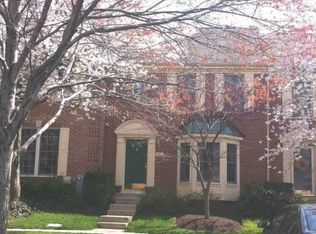Sold for $507,500 on 05/19/23
$507,500
5730 April Journey UNIT 76, Columbia, MD 21044
3beds
2,072sqft
Townhouse
Built in 1990
-- sqft lot
$550,000 Zestimate®
$245/sqft
$2,957 Estimated rent
Home value
$550,000
$523,000 - $578,000
$2,957/mo
Zestimate® history
Loading...
Owner options
Explore your selling options
What's special
Sunday 05/07 Open House from 1-3pm has been canceled. You have seen the rest now come see the best! With more than 2,000 square feet of finished living space and over 2,500 total square feet, discover the perfect balance of comfort and luxury in this impressive end unit townhome in the heart of Columbia, MD. Boasting stunning hardwood flooring throughout the main level, this home features a spacious updated kitchen with granite countertops, breakfast bar, and top-of-the-line stainless steel appliances. The breakfast area offers a bay window with a breathtaking view of the rear of the property. The family room comes with its own wood-burning marble fireplace creating a cozy ambiance and adding warmth to the atmosphere. The dining room with wainscoting, crown molding, and chair railing add a touch of elegance to the space. Relax in the primary bedroom featuring a vaulted ceiling, walk-in closet, and an attached primary bathroom with double sink and granite countertops. Enjoy the luxurious jetted soaking tub and separate standing shower with frameless glass doors. With a lower level family room that showcases an all brick fireplace and a walkout to the patio and private yard, this home creates the perfect space to enjoy a cup of coffee in the morning or a glass of wine while watching the sunset. This home has an added bonus of backing up to trees with a view overlooking the seventh hole tee box at Fairway Hills Golf course. Come and see for yourself why this gem, with all the desirable features and endless possibilities, offers the perfect haven for modern-day living. See documents section for a list of updates completed.
Zillow last checked: 8 hours ago
Listing updated: October 03, 2023 at 04:02pm
Listed by:
Ryan Westerlund 240-372-3643,
Samson Properties
Bought with:
Rebecca Logan, 672409
Keller Williams Realty Centre
Source: Bright MLS,MLS#: MDHW2027520
Facts & features
Interior
Bedrooms & bathrooms
- Bedrooms: 3
- Bathrooms: 4
- Full bathrooms: 3
- 1/2 bathrooms: 1
- Main level bathrooms: 1
Basement
- Area: 836
Heating
- Heat Pump, Electric
Cooling
- Ceiling Fan(s), Central Air, Electric
Appliances
- Included: Microwave, Built-In Range, Dishwasher, Disposal, Dryer, Exhaust Fan, Ice Maker, Refrigerator, Stainless Steel Appliance(s), Washer, Water Heater, Electric Water Heater
- Laundry: In Basement
Features
- Attic, Breakfast Area, Built-in Features, Ceiling Fan(s), Chair Railings, Crown Molding, Dining Area, Family Room Off Kitchen, Open Floorplan, Eat-in Kitchen, Kitchen - Table Space, Pantry, Primary Bath(s), Recessed Lighting, Soaking Tub, Bathroom - Stall Shower, Bathroom - Tub Shower, Upgraded Countertops, Walk-In Closet(s), 9'+ Ceilings
- Flooring: Carpet, Ceramic Tile, Hardwood, Luxury Vinyl, Wood
- Doors: Six Panel, Sliding Glass
- Windows: Double Hung, Double Pane Windows, Insulated Windows, Screens, Sliding, Storm Window(s), Bay/Bow, Window Treatments
- Basement: Connecting Stairway,Full,Finished,Heated,Improved,Rear Entrance,Sump Pump,Walk-Out Access,Windows
- Number of fireplaces: 1
- Fireplace features: Double Sided, Glass Doors, Screen
Interior area
- Total structure area: 2,508
- Total interior livable area: 2,072 sqft
- Finished area above ground: 1,672
- Finished area below ground: 400
Property
Parking
- Parking features: Assigned, Unassigned, Lighted, On Street, Other
- Has uncovered spaces: Yes
- Details: Assigned Parking
Accessibility
- Accessibility features: None
Features
- Levels: Three
- Stories: 3
- Patio & porch: Deck, Patio
- Exterior features: Sidewalks, Street Lights
- Pool features: None
- Has view: Yes
- View description: Golf Course, Trees/Woods, Water
- Has water view: Yes
- Water view: Water
Lot
- Features: Backs to Trees, Private, Rear Yard
Details
- Additional structures: Above Grade, Below Grade
- Parcel number: 1415094443
- Zoning: NT
- Special conditions: Standard
Construction
Type & style
- Home type: Townhouse
- Architectural style: Colonial
- Property subtype: Townhouse
Materials
- Block
- Foundation: Block
Condition
- Excellent
- New construction: No
- Year built: 1990
Utilities & green energy
- Sewer: Public Sewer
- Water: Public
Community & neighborhood
Security
- Security features: Main Entrance Lock, Smoke Detector(s), Fire Sprinkler System
Location
- Region: Columbia
- Subdivision: Village Of Dorsey Search
HOA & financial
HOA
- Has HOA: Yes
- HOA fee: $208 monthly
- Amenities included: Jogging Path, Tot Lots/Playground
- Services included: Common Area Maintenance, Management, Reserve Funds, Insurance, Road Maintenance, Lawn Care Front, Lawn Care Rear, Lawn Care Side, Maintenance Grounds, Snow Removal
- Association name: AMERICAN COMMUNITY MANAGEMENT
Other
Other facts
- Listing agreement: Exclusive Right To Sell
- Ownership: Fee Simple
Price history
| Date | Event | Price |
|---|---|---|
| 5/19/2023 | Sold | $507,500+10.4%$245/sqft |
Source: | ||
| 5/6/2023 | Pending sale | $459,800$222/sqft |
Source: | ||
| 5/4/2023 | Listed for sale | $459,800+6.9%$222/sqft |
Source: | ||
| 4/11/2022 | Sold | $430,000+17.8%$208/sqft |
Source: Public Record | ||
| 8/16/2013 | Sold | $365,000-2.7%$176/sqft |
Source: Public Record | ||
Public tax history
| Year | Property taxes | Tax assessment |
|---|---|---|
| 2025 | -- | $419,267 +8.6% |
| 2024 | $4,349 +4.4% | $386,200 +4.4% |
| 2023 | $4,164 +4.6% | $369,800 -4.2% |
Find assessor info on the county website
Neighborhood: 21044
Nearby schools
GreatSchools rating
- 5/10Running Brook Elementary SchoolGrades: PK-5Distance: 0.5 mi
- 8/10Wilde Lake Middle SchoolGrades: 6-8Distance: 1.7 mi
- 6/10Wilde Lake High SchoolGrades: 9-12Distance: 1.6 mi
Schools provided by the listing agent
- Elementary: Running Brook
- Middle: Wilde Lake
- High: Wilde Lake
- District: Howard County Public School System
Source: Bright MLS. This data may not be complete. We recommend contacting the local school district to confirm school assignments for this home.

Get pre-qualified for a loan
At Zillow Home Loans, we can pre-qualify you in as little as 5 minutes with no impact to your credit score.An equal housing lender. NMLS #10287.
Sell for more on Zillow
Get a free Zillow Showcase℠ listing and you could sell for .
$550,000
2% more+ $11,000
With Zillow Showcase(estimated)
$561,000


