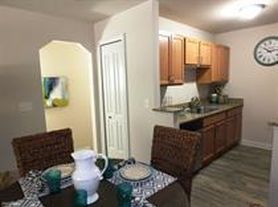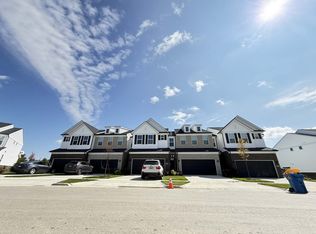For Rent: Spacious 5-Bedroom Home in Prime Location - Ann Arbor Schools Welcome to this beautifully updated 5-bedroom, 3.5-bathroom home situated on a desirable corner lot just minutes from Ann Arbor and major highways (I-94 & US-23). This spacious and stylish home offers comfort, flexibility, and convenience - perfect for families, professionals, or anyone looking for extra space in a fantastic location.5 Bedrooms / 3.5 Bathrooms Four generously sized bedrooms upstairs, Main level 5th bedroom ideal as a guest room or home office Newly Updated Kitchen, Large and bright with modern finishes Updated Bathrooms, Multiple Living Areas Spacious family room, living room, and formal dining room, Brand-new flooring and fresh paint throughout, All-new windows scheduled for installation in the coming weeks, Full Unfinished Basement, Large Garage, Beautiful patio perfect for relaxing or outdoor dining, Corner lot offers added privacy and curb appeal. Prime Location Conveniently located near Ann Arbor, I-94, and US-23, Located within the sought-after Ann Arbor School District Don't miss your chance to live in this beautifully refreshed home with plenty of space and modern amenities in a fantastic location.
House for rent
$2,800/mo
5730 Amber Way, Ypsilanti, MI 48197
4beds
2,134sqft
Price may not include required fees and charges.
Singlefamily
Available now
-- Pets
Central air
-- Laundry
Attached garage parking
Natural gas, forced air
What's special
Full unfinished basementFresh paintCorner lotLarge garageSpacious family roomFormal dining roomUpdated kitchen
- 19 days |
- -- |
- -- |
Travel times
Looking to buy when your lease ends?
Consider a first-time homebuyer savings account designed to grow your down payment with up to a 6% match & a competitive APY.
Facts & features
Interior
Bedrooms & bathrooms
- Bedrooms: 4
- Bathrooms: 4
- Full bathrooms: 3
- 1/2 bathrooms: 1
Heating
- Natural Gas, Forced Air
Cooling
- Central Air
Appliances
- Included: Dishwasher, Refrigerator
Interior area
- Total interior livable area: 2,134 sqft
Property
Parking
- Parking features: Attached, Other
- Has attached garage: Yes
- Details: Contact manager
Features
- Patio & porch: Patio
- Exterior features: Brick, Heating system: Forced Air, Heating: Gas, Roof Type: Asphalt, Vinyl
Details
- Parcel number: L1224430030
Construction
Type & style
- Home type: SingleFamily
- Property subtype: SingleFamily
Materials
- Roof: Asphalt
Condition
- Year built: 1994
Community & HOA
Location
- Region: Ypsilanti
Financial & listing details
- Lease term: Contact For Details
Price history
| Date | Event | Price |
|---|---|---|
| 10/24/2025 | Price change | $2,800-3.4%$1/sqft |
Source: Zillow Rentals | ||
| 10/16/2025 | Listed for rent | $2,900$1/sqft |
Source: Zillow Rentals | ||
| 10/15/2025 | Listing removed | $2,900$1/sqft |
Source: MichRIC #25045023 | ||
| 9/3/2025 | Listed for rent | $2,900$1/sqft |
Source: MichRIC #25045023 | ||
| 3/16/2023 | Sold | $410,000$192/sqft |
Source: Public Record | ||

