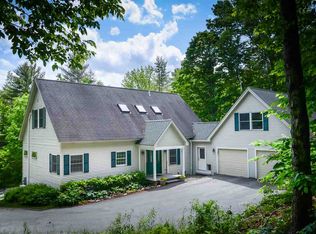Lovely 3 bedroom 2.5 bath cape close to Clubhouse and ski hill, just up from Highland golf course and apple orchard. Low maintenance and energy efficient home with quality construction throughout. Screen porch thoughtfully sited close to birch stand and expansive deck with beautiful sunlight protected from the road by mature trees. Master suite as well as laundry room on main level makes for easy 1 floor living. Upstairs 2 generously proportioned bedrooms with library/playroom is perfect for family or guests. Oversized garage with plumbed upstairs can accommodate 2 cars, golf cart and all equipment. Woodworkers workshop downstairs can be converted to 4th bedroom.
This property is off market, which means it's not currently listed for sale or rent on Zillow. This may be different from what's available on other websites or public sources.

