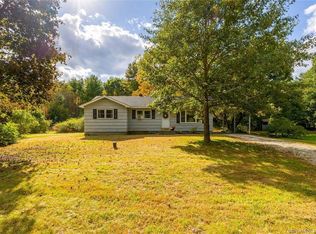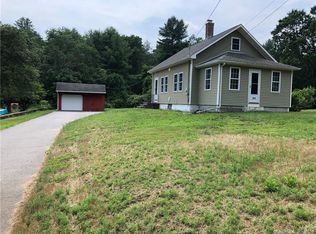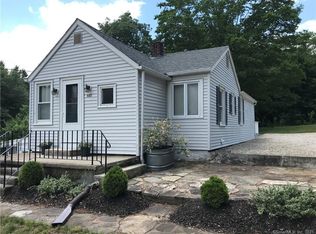Single family home. Two stories with 3 bedrooms up, 1full bath up and 1full bath down. 3 season room on back of house. 1st floor laundry room. Structural remodel in 2000.
This property is off market, which means it's not currently listed for sale or rent on Zillow. This may be different from what's available on other websites or public sources.


