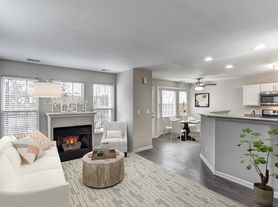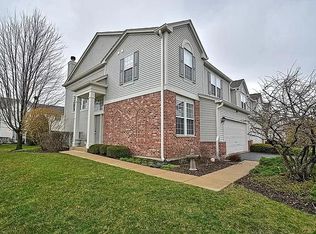The stunning townhome in Aurora is located within the highly regarded School District 204 and offers the perfect blend of modern design and functional living. PRICED TO PERFECTION! FIRST time rental. Bowman model is PULTE built and close to new construction in the highly sought-after Meadow ridge subdivision. Beautiful sunlight throughout the year + day. Stainless steel appliances. TONS of can lights. Sunroom extension upgrade. The spacious primary suite features a generous walk-in closet and a bathroom with dual vanities, a window, and abundant natural light. 2nd floor laundry is perfect. Bedroom 2 and bedroom 3 are spacious and also have walk-in closets. TONS of storage. Amazing home with easy access to 75th and Route 59. All the shopping, grocery, metra are under a 5 minute drive. Amazing location and access. Available from Dec 1st, 2025!!
Requirements: Income 3x monthly rent. Credit Score 700 plus. No collections. No late payments. Tenant pays Electricity, Gas, Water, Sewer. All internet/cable install and monthly charges paid by the resident. Garbage day as per owner is Thursday. Renters Insurance is required before move-in. Non-Refundable application fee applies for each adult
Townhouse for rent
$3,000/mo
573 Watercress Dr, Aurora, IL 60504
3beds
2,100sqft
Price may not include required fees and charges.
Townhouse
Available Mon Dec 1 2025
Cats, small dogs OK
Central air
In unit laundry
Attached garage parking
Forced air
What's special
Modern designFunctional livingAbundant natural lightSunroom extension upgradeTons of storageStainless steel appliancesBathroom with dual vanities
- 20 days |
- -- |
- -- |
Travel times
Zillow can help you save for your dream home
With a 6% savings match, a first-time homebuyer savings account is designed to help you reach your down payment goals faster.
Offer exclusive to Foyer+; Terms apply. Details on landing page.
Facts & features
Interior
Bedrooms & bathrooms
- Bedrooms: 3
- Bathrooms: 3
- Full bathrooms: 2
- 1/2 bathrooms: 1
Heating
- Forced Air
Cooling
- Central Air
Appliances
- Included: Dishwasher, Dryer, Microwave, Oven, Refrigerator, Washer
- Laundry: In Unit, Shared
Features
- Walk In Closet
- Flooring: Carpet, Tile
Interior area
- Total interior livable area: 2,100 sqft
Property
Parking
- Parking features: Attached
- Has attached garage: Yes
- Details: Contact manager
Features
- Patio & porch: Patio
- Exterior features: Electricity not included in rent, Gas not included in rent, Heating system: Forced Air, Sewage not included in rent, Walk In Closet, Water not included in rent
Details
- Parcel number: 0728300069
Construction
Type & style
- Home type: Townhouse
- Property subtype: Townhouse
Building
Management
- Pets allowed: Yes
Community & HOA
Location
- Region: Aurora
Financial & listing details
- Lease term: 1 Year
Price history
| Date | Event | Price |
|---|---|---|
| 10/7/2025 | Listed for rent | $3,000$1/sqft |
Source: Zillow Rentals | ||
| 8/10/2021 | Sold | $404,996$193/sqft |
Source: | ||

