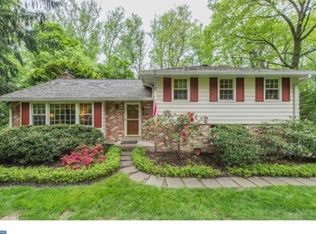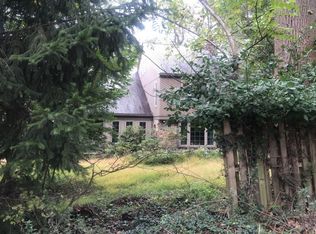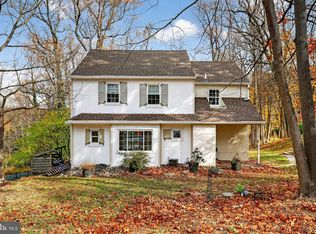Sold for $1,022,380
$1,022,380
573 W Valley Rd, Wayne, PA 19087
4beds
2,720sqft
Single Family Residence
Built in 1993
1.4 Acres Lot
$1,098,800 Zestimate®
$376/sqft
$5,052 Estimated rent
Home value
$1,098,800
$1.02M - $1.19M
$5,052/mo
Zestimate® history
Loading...
Owner options
Explore your selling options
What's special
Welcome to this distinctive custom residence, crafted in 1993 by Pohlig Builders to seamlessly integrate with the natural surroundings of its private 1.4-acre hillside parcel. This home's layout offers picturesque views of the verdant foliage and mature landscaping, with numerous windows and doors facilitating effortless indoor-outdoor transitions. Upon entry, a two-story foyer leads to the traditional Living and Dining Rooms, while a second-floor balcony overlooks both the Foyer and the focal point of the home, the dramatic two-story Great Room. The interior boasts hardwood flooring throughout most of the main level. The Great Room features a striking floor-to-ceiling stone fireplace and glass doors opening to a spacious deck with ample natural light from skylights and two sets of doors. It seamlessly flows into the Kitchen and Breakfast Room, surrounded by casement windows. The Kitchen is equipped with granite countertops, stainless steel appliances, and medium wood cabinetry and large pantry closet. The luxurious Primary Bedroom suite, located on the main floor, is very spacious and highlighted by the vaulted ceiling, beautiful hardwood floors, a fireplace, custom-designed closets, glass door to deck and a lavish ensuite Bath with an enlarged shower, whirlpool tub, double sinks, and updated fixtures . Upstairs, two Bedrooms, an updated Hall Bath, and a versatile bonus room, currently serving as an office, await. The Lower Level offers ample space, partially finished with a second Family Room, a Bedroom with above-grade windows, and a full bath. The unfinished area, with sliding glass doors leading to the backyard, holds potential for additional living spaces. Outside, the expansive deck with garden stairs provides a serene spot for relaxation or gatherings. Nestled in a tranquil setting, yet only minutes from Main Line amenities, restaurants, transportation, and top-rated Tredyffrin-Easttown Schools.
Zillow last checked: 8 hours ago
Listing updated: July 16, 2024 at 07:05am
Listed by:
Bebe Forster 610-283-2415,
BHHS Fox & Roach Wayne-Devon,
Listing Team: The Forster Group, Co-Listing Team: The Forster Group,Co-Listing Agent: Robert Forster 610-420-6187,
BHHS Fox & Roach Wayne-Devon
Bought with:
James McFadden, RS336163
Kurfiss Sotheby's International Realty
Source: Bright MLS,MLS#: PACT2065924
Facts & features
Interior
Bedrooms & bathrooms
- Bedrooms: 4
- Bathrooms: 4
- Full bathrooms: 3
- 1/2 bathrooms: 1
- Main level bathrooms: 2
- Main level bedrooms: 1
Basement
- Area: 0
Heating
- Heat Pump, Electric
Cooling
- Central Air, Electric
Appliances
- Included: Electric Water Heater
- Laundry: Main Level, Laundry Room
Features
- Ceiling Fan(s), Cedar Closet(s), Chair Railings, Crown Molding, Elevator, Entry Level Bedroom, Exposed Beams, Family Room Off Kitchen, Eat-in Kitchen, Pantry, Primary Bath(s), Recessed Lighting, Soaking Tub, Bathroom - Stall Shower, Walk-In Closet(s)
- Flooring: Carpet, Hardwood, Tile/Brick
- Windows: Skylight(s)
- Basement: Full,Exterior Entry,Heated,Partially Finished,Partial,Drain
- Number of fireplaces: 2
- Fireplace features: Mantel(s), Wood Burning
Interior area
- Total structure area: 2,720
- Total interior livable area: 2,720 sqft
- Finished area above ground: 2,720
- Finished area below ground: 0
Property
Parking
- Total spaces: 8
- Parking features: Garage Faces Side, Garage Door Opener, Inside Entrance, Attached, Driveway
- Attached garage spaces: 2
- Uncovered spaces: 6
Accessibility
- Accessibility features: None
Features
- Levels: Three
- Stories: 3
- Patio & porch: Deck
- Exterior features: Lighting
- Pool features: None
Lot
- Size: 1.40 Acres
Details
- Additional structures: Above Grade, Below Grade
- Parcel number: 4311A0072
- Zoning: RESIDENTIAL
- Special conditions: Standard
Construction
Type & style
- Home type: SingleFamily
- Architectural style: Traditional
- Property subtype: Single Family Residence
Materials
- Stucco, Stone, Wood Siding
- Foundation: Block
- Roof: Asphalt
Condition
- Excellent
- New construction: No
- Year built: 1993
Details
- Builder name: Pohlig
Utilities & green energy
- Sewer: Public Sewer
- Water: Public
Community & neighborhood
Location
- Region: Wayne
- Subdivision: None Available
- Municipality: TREDYFFRIN TWP
Other
Other facts
- Listing agreement: Exclusive Right To Sell
- Listing terms: Cash,Conventional
- Ownership: Fee Simple
Price history
| Date | Event | Price |
|---|---|---|
| 7/12/2024 | Sold | $1,022,380+7.6%$376/sqft |
Source: | ||
| 5/25/2024 | Pending sale | $950,000$349/sqft |
Source: | ||
| 5/20/2024 | Contingent | $950,000$349/sqft |
Source: | ||
| 5/15/2024 | Listed for sale | $950,000+120.9%$349/sqft |
Source: | ||
| 9/9/1999 | Sold | $430,000$158/sqft |
Source: Public Record Report a problem | ||
Public tax history
| Year | Property taxes | Tax assessment |
|---|---|---|
| 2025 | $12,893 +2.3% | $342,310 |
| 2024 | $12,598 +8.3% | $342,310 |
| 2023 | $11,636 +3.1% | $342,310 |
Find assessor info on the county website
Neighborhood: 19087
Nearby schools
GreatSchools rating
- 8/10New Eagle El SchoolGrades: K-4Distance: 0.6 mi
- 8/10Valley Forge Middle SchoolGrades: 5-8Distance: 1.8 mi
- 9/10Conestoga Senior High SchoolGrades: 9-12Distance: 2.1 mi
Schools provided by the listing agent
- Elementary: New Eagle
- Middle: Valley Forge
- High: Conestoga Senior
- District: Tredyffrin-easttown
Source: Bright MLS. This data may not be complete. We recommend contacting the local school district to confirm school assignments for this home.
Get a cash offer in 3 minutes
Find out how much your home could sell for in as little as 3 minutes with a no-obligation cash offer.
Estimated market value$1,098,800
Get a cash offer in 3 minutes
Find out how much your home could sell for in as little as 3 minutes with a no-obligation cash offer.
Estimated market value
$1,098,800


