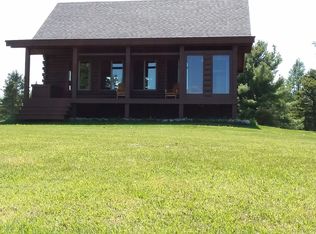Closed
$283,000
573 Triangle Ranch Rd, Crystal Falls, MI 49903
2beds
1,068sqft
Single Family Residence
Built in 2017
20 Acres Lot
$301,100 Zestimate®
$265/sqft
$1,495 Estimated rent
Home value
$301,100
Estimated sales range
Not available
$1,495/mo
Zestimate® history
Loading...
Owner options
Explore your selling options
What's special
Custom built log cabin set on 20 off-grid acres with a state of the art solar set up for electricity, a generator, Dish TV for internet along with all the other comforts... including indoor plumbing! This parcel boarders 1000's of acres of timber company lands to the North. The 2017 log home is traditional etched log construction with a full length covered deck to enjoy the remote private setting and abundant wildlife. The main floor great room has a beautiful kitchen with quality cabinets. The pellet stove keeps everything cozy and there is a surplus of backstock pellets that will be included in the sale. There is a convenient half bath on the mail level. Impressive half log stairway leads to a spacious 14x14 loft bedroom. The walk out basement has some semi finished areas including a sitting area near the gas burning stove for supplemental heat & a second potential bedroom with a large egress window. There is a finished full bathroom with ceramic tile flooring along with the laundry area on this level. Property has a full septic, drilled well and an on demand generator. There is a newer affordable water filtering system in place with filters that are changed annually. 2 car detached 26x30 garage is also hooked up to the solar power. Plow truck stays. Seller lives at the property year round and keeps the road open. Decorative red hand pump in yard is not included.
Zillow last checked: 8 hours ago
Listing updated: July 29, 2024 at 01:42pm
Listed by:
DANELLE DOVE 906-367-6331,
RE/MAX NORTH COUNTRY 877-875-6331
Bought with:
CONNIE SUTTON, 6501327678
TRI COUNTY REALTY UP-IM
Source: Upper Peninsula AOR,MLS#: 50139404 Originating MLS: Upper Peninsula Assoc of Realtors
Originating MLS: Upper Peninsula Assoc of Realtors
Facts & features
Interior
Bedrooms & bathrooms
- Bedrooms: 2
- Bathrooms: 2
- Full bathrooms: 1
- 1/2 bathrooms: 1
Bedroom 1
- Level: Upper
- Area: 196
- Dimensions: 14 x 14
Bedroom 2
- Level: Basement
- Area: 144
- Dimensions: 12 x 12
Bathroom 1
- Level: Basement
- Area: 80
- Dimensions: 10 x 8
Dining room
- Level: Main
Great room
- Level: Main
- Area: 725
- Dimensions: 29 x 25
Kitchen
- Level: Main
Living room
- Level: Main
Heating
- Pellet Stove, Other (FuelType), Propane, Other
Cooling
- None
Appliances
- Included: Dryer, Range/Oven, Refrigerator, Washer, Water Heater
- Laundry: In Basement
Features
- Cathedral/Vaulted Ceiling
- Basement: Walk-Out Access,Concrete
- Number of fireplaces: 1
- Fireplace features: Gas
Interior area
- Total structure area: 1,768
- Total interior livable area: 1,068 sqft
- Finished area above ground: 988
- Finished area below ground: 80
Property
Parking
- Total spaces: 2
- Parking features: Detached
- Garage spaces: 2
Features
- Levels: One and One Half
- Stories: 1
- Patio & porch: Deck
- Waterfront features: None
- Frontage type: Road
- Frontage length: 1320
Lot
- Size: 20 Acres
- Dimensions: 660 x 1320
Details
- Additional structures: Shed(s)
- Parcel number: 00305300200
- Special conditions: Standard
Construction
Type & style
- Home type: SingleFamily
- Architectural style: Log Home
- Property subtype: Single Family Residence
Materials
- Log
- Foundation: Basement
Condition
- Year built: 2017
Utilities & green energy
- Sewer: Septic Tank
- Water: Drilled Well
- Utilities for property: Electricity Not Available
Community & neighborhood
Location
- Region: Crystal Falls
- Subdivision: None
Other
Other facts
- Listing terms: Cash,Conventional
- Ownership: Private
Price history
| Date | Event | Price |
|---|---|---|
| 7/29/2024 | Sold | $283,000-1.6%$265/sqft |
Source: | ||
| 5/31/2024 | Contingent | $287,500$269/sqft |
Source: | ||
| 4/21/2024 | Listed for sale | $287,500$269/sqft |
Source: | ||
Public tax history
| Year | Property taxes | Tax assessment |
|---|---|---|
| 2024 | $2,275 +4.9% | $110,830 -11.8% |
| 2023 | $2,169 -14.9% | $125,610 +60.9% |
| 2022 | $2,549 -13.7% | $78,050 -17.9% |
Find assessor info on the county website
Neighborhood: 49903
Nearby schools
GreatSchools rating
- 6/10Forest Park SchoolGrades: PK-12Distance: 16 mi
Schools provided by the listing agent
- District: Forest Park School District
Source: Upper Peninsula AOR. This data may not be complete. We recommend contacting the local school district to confirm school assignments for this home.

Get pre-qualified for a loan
At Zillow Home Loans, we can pre-qualify you in as little as 5 minutes with no impact to your credit score.An equal housing lender. NMLS #10287.
