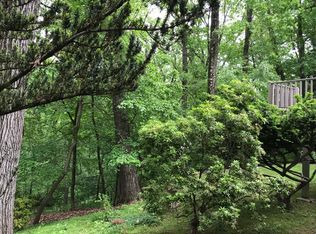Magnificent 5 Bedroom, 4 Full Bathroom, 2 Powder Room, 5918 Sq Ft, brick home located in the sought-after Shand Tract community! This truly fantastic home sits on a .74 acre lot and has been beautifully renovated from top to bottom. Welcoming foyer flows right into the large Family Room with custom built-ins, fireplace and hardwood floors. Open fabulous, chef's Kitchen has granite countertops, a granite Breakfast Bar, stone backsplash, Stainless Steel appliances, gas cook top, built in refrigerator, and a brand-new double oven. The Breakfast room is set just off the kitchen next to the mudroom, oversized Pantry, powder room and back stairs. Formal Dining Room with built ins and crown molding. First floor Master Bedroom Suite has TWO Gorgeous renovated Master Bathrooms, the first with granite vessel sink and glass shower with a granite pebble stone floor. The second full bathroom with glass frameless shower and slipper tub connects to the sitting area/dressing room or makes a perfect home office. Spacious walk-in-closet with custom built-ins and a private deck overlooking the breathtaking backyard. The second floor has 4 spacious Bedrooms and 2 fully renovated marble baths. Enormous lower level fantastic Great Room with fireplace, stunning ceramic flooring and wet bar which has just been completely renovated from top to bottom and access to the patio with built-in firepit and rear yard. Spacious, brand new Laundry room, Gym area, 2nd powder room and storage as well as entrance to 2-car attached garage. Award-winning Tredyffrin Easttown School district with LOW taxes and less than a mile to the train! Close to King of Prussia, Lifetime Fitness, Whole Foods, Trader Joes, Devon Horse Show, minutes from the center of Wayne and Valley Forge park. The Shand Tract is an active neighborhood association which holds annual progressive dinners, a fall festival, luminaries during the holidays, Halloween Hayride, 4th of July bike parade, playgroups, book club and much more! This home is truly in move-in condition. 2020-08-07
This property is off market, which means it's not currently listed for sale or rent on Zillow. This may be different from what's available on other websites or public sources.
