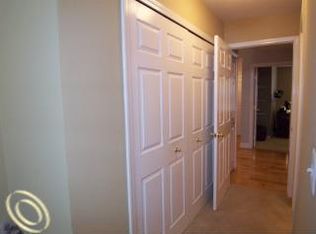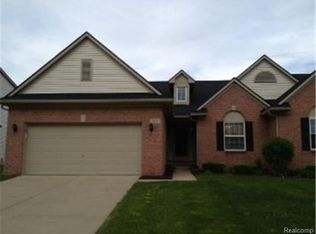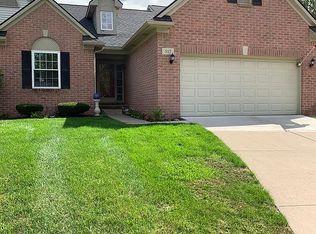Sold for $306,400 on 03/05/25
$306,400
573 Snowfall Ct, Howell, MI 48843
2beds
2,788sqft
Condominium
Built in 2001
-- sqft lot
$307,100 Zestimate®
$110/sqft
$2,325 Estimated rent
Home value
$307,100
$286,000 - $332,000
$2,325/mo
Zestimate® history
Loading...
Owner options
Explore your selling options
What's special
Welcome Home to this Beautifully Maintained Ranch End Unit! Move In Ready 2 Bedroom, 2 Bath Condo with open floor plan and First Floor Living! Many beautiful features and touches like the custom Plantation Shutters in the Kitchen, Dining Room doorwall and Living Room; Kitchen is updated with New Sink and New Stainless Steel Appliances in 2023; Cozy Living Room has Gas Fireplace with Blower; Off the Dining Room is a Deck with Retractable Awning; NOTE: Black stove pipe in dining room is decorative only. Basement features an oversized Family Room/Recreation Room, an Egress Window, Sump Pump (with battery back up system and alarm) and Abundant Storage! Enjoy the wonderful neighbors and great walkable neighborhood! All Appliances to Stay! Conveniently located to Downtown Howell, Dining, Shopping and Major Freeways. Easy to Show! Come and make it yours!
Zillow last checked: 8 hours ago
Listing updated: September 14, 2025 at 01:30pm
Listed by:
Melanie L Kitchen 734-392-6020,
Preferred, Realtors® Ltd,
Craig Steele 734-416-9508,
Preferred, Realtors® Ltd
Bought with:
Theresa M Edwards, 6501405403
RE/MAX Platinum
Source: Realcomp II,MLS#: 20250001161
Facts & features
Interior
Bedrooms & bathrooms
- Bedrooms: 2
- Bathrooms: 2
- Full bathrooms: 2
Primary bedroom
- Level: Entry
- Area: 196
- Dimensions: 14 x 14
Bedroom
- Level: Entry
- Area: 121
- Dimensions: 11 x 11
Primary bathroom
- Level: Entry
- Area: 48
- Dimensions: 6 x 8
Other
- Level: Entry
- Area: 48
- Dimensions: 6 x 8
Dining room
- Level: Entry
- Area: 99
- Dimensions: 9 x 11
Flex room
- Level: Basement
- Area: 864
- Dimensions: 27 x 32
Kitchen
- Level: Entry
- Area: 120
- Dimensions: 10 x 12
Laundry
- Level: Entry
- Area: 56
- Dimensions: 7 x 8
Living room
- Level: Entry
- Area: 234
- Dimensions: 13 x 18
Heating
- Forced Air, Natural Gas
Cooling
- Ceiling Fans, Central Air
Appliances
- Included: Dishwasher, Disposal, Dryer, Free Standing Electric Oven, Free Standing Refrigerator, Humidifier, Ice Maker, Microwave, Stainless Steel Appliances, Washer
- Laundry: Laundry Room
Features
- Entrance Foyer, Programmable Thermostat
- Windows: Egress Windows
- Basement: Finished,Full,Private
- Has fireplace: Yes
- Fireplace features: Gas, Living Room
Interior area
- Total interior livable area: 2,788 sqft
- Finished area above ground: 1,394
- Finished area below ground: 1,394
Property
Parking
- Total spaces: 2.5
- Parking features: Twoand Half Car Garage, Attached, Direct Access, Driveway, Electricityin Garage, Garage Door Opener
- Attached garage spaces: 2.5
Accessibility
- Accessibility features: Accessible Approach With Ramp, Accessible Central Living Area, Accessible Common Area, Accessible Full Bath, Accessible Kitchen
Features
- Levels: One Story Ground
- Stories: 1
- Entry location: GroundLevelwSteps
- Patio & porch: Covered, Deck, Porch
- Exterior features: Awnings, Lighting, Private Entrance
Details
- Parcel number: 1105101047
- Special conditions: Short Sale No,Standard
Construction
Type & style
- Home type: Condo
- Architectural style: Second Empire
- Property subtype: Condominium
Materials
- Brick, Vinyl Siding
- Foundation: Basement, Poured
- Roof: Asphalt
Condition
- New construction: No
- Year built: 2001
Utilities & green energy
- Electric: Service 100 Amp, Circuit Breakers
- Sewer: Public Sewer
- Water: Public
Community & neighborhood
Location
- Region: Howell
HOA & financial
HOA
- Has HOA: Yes
- HOA fee: $385 monthly
- Services included: Maintenance Grounds, Maintenance Structure, Snow Removal
Other
Other facts
- Listing agreement: Exclusive Right To Sell
- Listing terms: Cash,Conventional
Price history
| Date | Event | Price |
|---|---|---|
| 3/5/2025 | Sold | $306,400+2.2%$110/sqft |
Source: | ||
| 2/15/2025 | Pending sale | $299,900$108/sqft |
Source: | ||
| 1/8/2025 | Listed for sale | $299,900+33.9%$108/sqft |
Source: | ||
| 1/6/2020 | Sold | $224,000$80/sqft |
Source: Agent Provided | ||
| 12/4/2019 | Pending sale | $224,000$80/sqft |
Source: RE/MAX Platinum #219109595 | ||
Public tax history
| Year | Property taxes | Tax assessment |
|---|---|---|
| 2025 | -- | $155,400 +4.2% |
| 2024 | -- | $149,200 +9.9% |
| 2023 | -- | $135,800 +7.3% |
Find assessor info on the county website
Neighborhood: 48843
Nearby schools
GreatSchools rating
- 6/10Northwest Elementary SchoolGrades: PK-5Distance: 2.9 mi
- 6/10Parker Middle SchoolGrades: 6-8Distance: 2.8 mi
- 8/10Howell High SchoolGrades: 9-12Distance: 3.5 mi

Get pre-qualified for a loan
At Zillow Home Loans, we can pre-qualify you in as little as 5 minutes with no impact to your credit score.An equal housing lender. NMLS #10287.
Sell for more on Zillow
Get a free Zillow Showcase℠ listing and you could sell for .
$307,100
2% more+ $6,142
With Zillow Showcase(estimated)
$313,242

