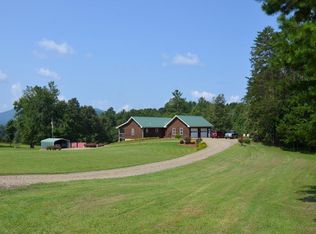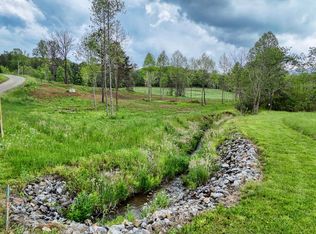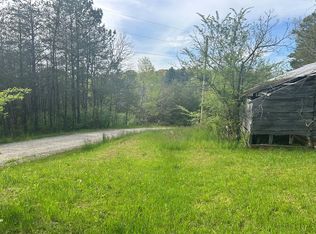Sold
$717,888
573 Shuler Rd, Blairsville, GA 30512
3beds
2,920sqft
Residential
Built in 2003
4.05 Acres Lot
$709,000 Zestimate®
$246/sqft
$2,906 Estimated rent
Home value
$709,000
$666,000 - $759,000
$2,906/mo
Zestimate® history
Loading...
Owner options
Explore your selling options
What's special
WOW, this stunning 3 bed, 3 bath home only 6 miles from Blairsville in the most sought after area in the county. On 4 acres with great views and one whole side is creek. Great interior with combination of wood & sheet rock. Beautiful wood floors, granite counters, 2 kitchens, with 3 pantries, washer/dryer hookups on main and in basement. Two fireplaces(one wood burning,1 gas logs)new stainless appliances tankless hot water heater, Anderson window & doors, whole house generator, hardiplank, metal roof, rocking chair front porch, screen back porch, huge deck, two car detached garage. 'FIBER OPTICS.' Carrier HVAC 2023. 2 Car Attached Garage with Breezeway.. Two story 36x36 Workshop/barn with full bath, 400amp elec. RV/storage barn 24x48x14. Apple, Pear trees, grapes ,blueberries. Walking distance to the Nottely River & Trout fishing. Appalachian Trail, Wineries/Vineyards, Lake Nottely, shopping, golf, & resorts.
Zillow last checked: 8 hours ago
Listing updated: July 01, 2025 at 09:21am
Listed by:
Dan Easton 706-835-5149,
Three Springs Realty, LLC.
Bought with:
Blair Spiva, 448103
REMAX Town & Country - Cornerstone
Source: NGBOR,MLS#: 416403
Facts & features
Interior
Bedrooms & bathrooms
- Bedrooms: 3
- Bathrooms: 3
- Full bathrooms: 3
- Main level bedrooms: 1
Primary bedroom
- Level: Main,Upper
Heating
- Central, Heat Pump, Propane
Cooling
- Central Air, Electric
Appliances
- Included: Refrigerator, Range, Oven, Microwave, Dishwasher, Disposal, Washer, Dryer, Tankless Water Heater, Gas Water Heater
- Laundry: Main Level, In Basement, Laundry Room
Features
- Pantry, Ceiling Fan(s), Cathedral Ceiling(s), Sheetrock, Wood, Eat-in Kitchen, High Speed Internet
- Flooring: Wood, Carpet
- Windows: Storm Window(s), Vinyl, Screens
- Basement: Finished,Full
- Number of fireplaces: 2
- Fireplace features: Vented, Gas Log, Wood Burning
Interior area
- Total structure area: 2,920
- Total interior livable area: 2,920 sqft
Property
Parking
- Total spaces: 2
- Parking features: Garage, Detached, Driveway, Gravel
- Garage spaces: 2
- Has uncovered spaces: Yes
Features
- Levels: Two
- Stories: 2
- Patio & porch: Screened, Front Porch, Deck, Covered, Open
- Exterior features: Private Yard
- Has view: Yes
- View description: Mountain(s), Year Round, Pasture
- Waterfront features: Creek
- Frontage type: Creek
Lot
- Size: 4.05 Acres
- Topography: Level,Sloping
Details
- Additional structures: Barn(s)
- Parcel number: 108050B
Construction
Type & style
- Home type: SingleFamily
- Architectural style: Traditional,Country
- Property subtype: Residential
Materials
- Frame, Concrete
- Roof: Metal
Condition
- Resale
- New construction: No
- Year built: 2003
Utilities & green energy
- Sewer: Septic Tank
- Water: Private, Well
- Utilities for property: Fiber Optics
Community & neighborhood
Location
- Region: Blairsville
- Subdivision: Hood Farms
Other
Other facts
- Road surface type: Gravel
Price history
| Date | Event | Price |
|---|---|---|
| 7/1/2025 | Sold | $717,888$246/sqft |
Source: NGBOR #416403 Report a problem | ||
| 6/12/2025 | Pending sale | $717,888$246/sqft |
Source: NGBOR #416403 Report a problem | ||
| 6/10/2025 | Listed for sale | $717,888+183.8%$246/sqft |
Source: NGBOR #416403 Report a problem | ||
| 8/9/2011 | Sold | $253,000-5.9%$87/sqft |
Source: Public Record Report a problem | ||
| 5/17/2011 | Listed for sale | $269,000$92/sqft |
Source: Blairsville Realty, Inc. #208224 Report a problem | ||
Public tax history
| Year | Property taxes | Tax assessment |
|---|---|---|
| 2024 | $2,556 -1.2% | $226,740 +2.5% |
| 2023 | $2,588 +10.8% | $221,188 +24.6% |
| 2022 | $2,336 +9.7% | $177,464 +29.4% |
Find assessor info on the county website
Neighborhood: 30512
Nearby schools
GreatSchools rating
- NAUnion County Primary SchoolGrades: PK-2Distance: 5.2 mi
- 5/10Union County Middle SchoolGrades: 6-8Distance: 5.6 mi
- 8/10Union County High SchoolGrades: 9-12Distance: 5.3 mi
Get a cash offer in 3 minutes
Find out how much your home could sell for in as little as 3 minutes with a no-obligation cash offer.
Estimated market value$709,000
Get a cash offer in 3 minutes
Find out how much your home could sell for in as little as 3 minutes with a no-obligation cash offer.
Estimated market value
$709,000


