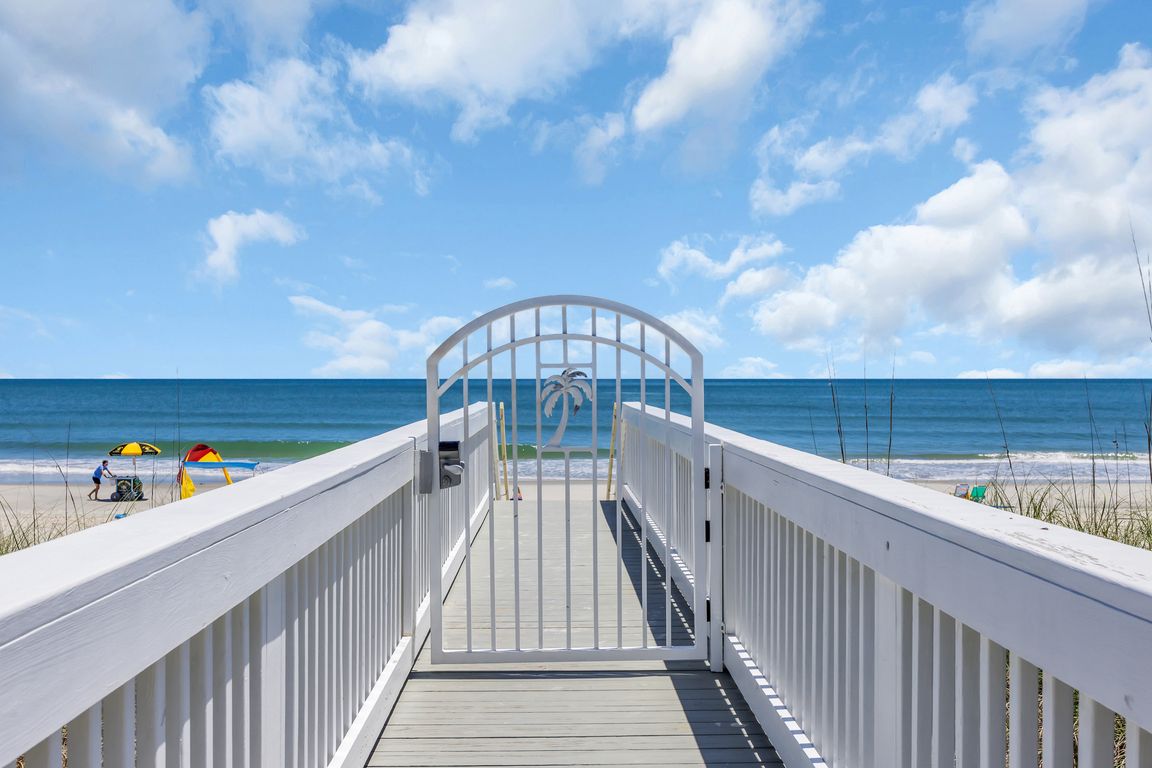
Under contractPrice cut: $100K (11/10)
$2,499,000
5beds
3,612sqft
573 S Dunes Dr., Pawleys Island, SC 29585
5beds
3,612sqft
Single family residence
Built in 2003
6,098 sqft
4 Garage spaces
$692 price/sqft
$625 monthly HOA fee
What's special
Gated communityAll-level elevatorOcean breezesGas fireplacePeek-a-boo viewsCharming back porchExpansive porches
Coastal Comfort, Steps from the Beach : Set within the gated community of Charlestowne Grant at Litchfield by the Sea, this 5-bedroom, 4½-bath custom coastal home captures the spirit of relaxed luxury along one of South Carolina’s most beautiful stretches of shoreline. This beachside enclave of Charleston-style homes offers a distinctive ...
- 41 days |
- 1,257 |
- 30 |
Source: CCAR,MLS#: 2524540 Originating MLS: Coastal Carolinas Association of Realtors
Originating MLS: Coastal Carolinas Association of Realtors
Travel times
Kitchen
Dining Area
Main Level Family Room
Primary Bedroom - Main Level
Primary Bathroom
First Level Den/Living Room
Porches Everywhere!
Zillow last checked: 8 hours ago
Listing updated: November 14, 2025 at 06:46am
Listed by:
Mariah R Johnson Office:843-237-9824,
CB Sea Coast Advantage PI,
Hampton Roberts 843-798-7862,
CB Sea Coast Advantage PI
Source: CCAR,MLS#: 2524540 Originating MLS: Coastal Carolinas Association of Realtors
Originating MLS: Coastal Carolinas Association of Realtors
Facts & features
Interior
Bedrooms & bathrooms
- Bedrooms: 5
- Bathrooms: 5
- Full bathrooms: 4
- 1/2 bathrooms: 1
Rooms
- Room types: Foyer, Other, Utility Room
Primary bedroom
- Features: Ceiling Fan(s), Linen Closet
- Level: Second
- Dimensions: 15.0x14.1
Bedroom 1
- Level: First
- Dimensions: 16.6x15.4
Bedroom 2
- Level: First
- Dimensions: 12.6x14.1
Bedroom 3
- Level: First
- Dimensions: 15.0x11.10
Primary bathroom
- Features: Bathtub, Dual Sinks, Bath in Primary Bedroom, Separate Shower
Dining room
- Dimensions: 15.0x7.7
Family room
- Features: Ceiling Fan(s), Fireplace
Great room
- Dimensions: 15.0x13.3
Kitchen
- Features: Breakfast Bar, Kitchen Exhaust Fan, Kitchen Island, Pantry, Stainless Steel Appliances, Solid Surface Counters
- Dimensions: 15.4x21.6
Living room
- Features: Ceiling Fan(s)
- Dimensions: 22.5x22.1
Other
- Features: Entrance Foyer, Other, Utility Room
Heating
- Central, Electric
Cooling
- Central Air
Appliances
- Included: Dishwasher, Freezer, Microwave, Range, Refrigerator, Range Hood, Dryer, Washer
- Laundry: Washer Hookup
Features
- Elevator, Fireplace, Other, Breakfast Bar, Entrance Foyer, Kitchen Island, Stainless Steel Appliances, Solid Surface Counters
- Flooring: Carpet, Tile, Wood
- Has fireplace: Yes
- Furnished: Yes
Interior area
- Total structure area: 6,396
- Total interior livable area: 3,612 sqft
Property
Parking
- Total spaces: 4
- Parking features: Underground, Garage
- Has garage: Yes
Features
- Levels: Three Or More
- Stories: 3
- Patio & porch: Rear Porch, Front Porch
- Exterior features: Sprinkler/Irrigation, Other, Porch
- Pool features: Community, Outdoor Pool
- Has view: Yes
- View description: Ocean
- Has water view: Yes
- Water view: Ocean
Lot
- Size: 6,098.4 Square Feet
- Dimensions: 39 x 20 x 103 x 45 x 16 x 94
- Features: Flood Zone, Outside City Limits
Details
- Additional parcels included: ,
- Parcel number: 0401421460000
- Zoning: RES
- Special conditions: None
Construction
Type & style
- Home type: SingleFamily
- Architectural style: Raised Beach
- Property subtype: Single Family Residence
Materials
- HardiPlank Type
- Foundation: Raised
Condition
- Resale
- Year built: 2003
Utilities & green energy
- Water: Public
- Utilities for property: Cable Available, Electricity Available, Phone Available, Sewer Available, Underground Utilities, Water Available
Community & HOA
Community
- Features: Beach, Clubhouse, Golf Carts OK, Gated, Other, Private Beach, Recreation Area, Tennis Court(s), Pool, Short Term Rental Allowed
- Security: Gated Community, Security Service
- Subdivision: Charlestowne Grant
HOA
- Has HOA: Yes
- Amenities included: Beach Rights, Clubhouse, Gated, Owner Allowed Golf Cart, Other, Private Membership, Pet Restrictions, Security, Tenant Allowed Golf Cart, Tennis Court(s)
- Services included: Association Management, Common Areas, Internet, Legal/Accounting, Pool(s), Recycling, Recreation Facilities, Security, Trash
- HOA fee: $625 monthly
Location
- Region: Pawleys Island
Financial & listing details
- Price per square foot: $692/sqft
- Tax assessed value: $1,072,100
- Annual tax amount: $16,301
- Date on market: 10/8/2025
- Listing terms: Cash,Conventional
- Electric utility on property: Yes