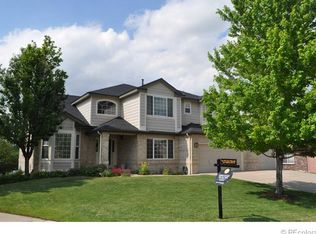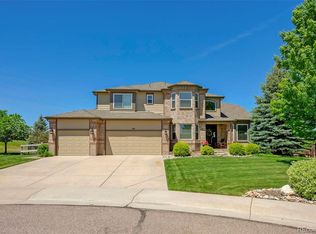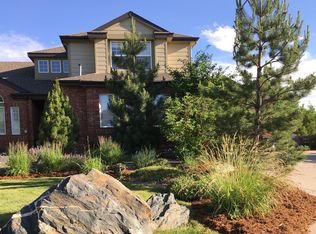Sold for $1,300,000
$1,300,000
573 Rachael Place, Castle Pines, CO 80108
6beds
6,268sqft
Single Family Residence
Built in 2002
0.34 Acres Lot
$1,401,900 Zestimate®
$207/sqft
$5,407 Estimated rent
Home value
$1,401,900
$1.30M - $1.50M
$5,407/mo
Zestimate® history
Loading...
Owner options
Explore your selling options
What's special
Sensational home in the highly coveted Hidden Pointe neighborhood of Castle Pines North. This meticulously maintained home is situated at the end of a quiet cul-de-sac on a nearly 15,000 SF lot backing to open space with expansive views in all directions. The unique floor plan is an offering from The Hidden Pointe Estates Collection and affords buyers significantly more space than the other homes in the immediate vicinity. This nicely updated home is packed with high-end upgrades and custom features throughout all three finished levels. The gourmet Kitchen includes custom cabinets, granite countertops and SS appliances including brand new double oven and dishwasher. The Great Room opens to a covered deck overlooking the backyard with flagstone patio, fireplace, hot tub, Sportcourt and manicured lawn. The upper level features four spacious bedrooms including an impressive Master Suite with a private sitting area and spa-like Bath. Meander down to the lower level and you will find this home's hidden gem; a spectacular walkout basement with two separate gathering spaces including a home theatre and wet bar, along with an additional bedroom and bathroom. New paint and carpet puts a bow on this amazing Castle Pines property located in the highly ranked Douglas County school system with close proximity to Coyote Ridge Park, the community's largest park on 15 acres comprised of multi-use fields, playgrounds, skatepark, access to the East/West regional bike trail, and soon to be completed pickleball courts! Easy access to Castle Rock, Park Meadows and the DTC.
Zillow last checked: 8 hours ago
Listing updated: January 10, 2024 at 07:33am
Listed by:
Christopher Howey 303-880-6015 chowey@kentwood.com,
Kentwood Real Estate DTC, LLC,
Rob Goldhammer 303-916-5658,
Kentwood Real Estate DTC, LLC
Bought with:
Piyush Ashra, 40040692
MB Vibrant Real Estate, Inc
Source: REcolorado,MLS#: 5704705
Facts & features
Interior
Bedrooms & bathrooms
- Bedrooms: 6
- Bathrooms: 6
- Full bathrooms: 4
- 3/4 bathrooms: 1
- 1/2 bathrooms: 1
- Main level bathrooms: 2
- Main level bedrooms: 1
Primary bedroom
- Description: Impressive Master Suite W Sitting Area And Fireplace
- Level: Upper
- Area: 1020 Square Feet
- Dimensions: 34 x 30
Bedroom
- Description: Private Guest Suite
- Level: Main
- Area: 187 Square Feet
- Dimensions: 17 x 11
Bedroom
- Description: Spacious Bedroom With Jack N Jill Bath
- Level: Upper
- Area: 195 Square Feet
- Dimensions: 15 x 13
Bedroom
- Description: Spacious Bedroom With Jack N Jill Bath
- Level: Upper
- Area: 168 Square Feet
- Dimensions: 14 x 12
Bedroom
- Description: Private Bedroom (Currently Used As Office) W Ensuite Bath
- Level: Upper
- Area: 154 Square Feet
- Dimensions: 14 x 11
Bedroom
- Description: Large Bedroom (Currently Used As Craft Room)
- Level: Basement
- Area: 156 Square Feet
- Dimensions: 12 x 13
Primary bathroom
- Description: Spa-Like Retreat Off Sitting Area W Fireplace
- Level: Upper
- Area: 169 Square Feet
- Dimensions: 13 x 13
Bathroom
- Description: Ensuite Guest Bath
- Level: Main
- Area: 48 Square Feet
- Dimensions: 6 x 8
Bathroom
- Description: Powder Bath
- Level: Main
- Area: 35 Square Feet
- Dimensions: 5 x 7
Bathroom
- Description: Private Ensuite Bath
- Level: Upper
- Area: 40 Square Feet
- Dimensions: 5 x 8
Bathroom
- Description: Jack N Jill
- Level: Upper
- Area: 75 Square Feet
- Dimensions: 5 x 15
Bathroom
- Description: Walk-In Shower
- Level: Basement
- Area: 40 Square Feet
- Dimensions: 8 x 5
Bonus room
- Description: Wet Bar W Fridge And Dishwasher
- Level: Basement
- Area: 250 Square Feet
- Dimensions: 25 x 10
Dining room
- Description: Formal Dining Room
- Level: Main
- Area: 195 Square Feet
- Dimensions: 13 x 15
Family room
- Description: Open And Spacious, Fireplace, Built-Ins
- Level: Main
- Area: 400 Square Feet
- Dimensions: 20 x 20
Family room
- Description: Walkout Access To Backyard
- Level: Basement
- Area: 870 Square Feet
- Dimensions: 30 x 29
Great room
- Description: Theatre W Surround, Wet Bar, Gaming Area
- Level: Basement
- Area: 720 Square Feet
- Dimensions: 18 x 40
Kitchen
- Description: Custom Cabinets, Granite, New Appliances, Breakfast Nook
- Level: Main
- Area: 837 Square Feet
- Dimensions: 31 x 27
Laundry
- Description: Main Floor Laundry W Sink And Storage
- Level: Main
- Area: 98 Square Feet
- Dimensions: 7 x 14
Living room
- Description: Formal Living Room Or Study
- Level: Main
- Area: 234 Square Feet
- Dimensions: 18 x 13
Heating
- Forced Air, Natural Gas
Cooling
- Central Air
Appliances
- Included: Bar Fridge, Cooktop, Dishwasher, Disposal, Double Oven, Dryer, Freezer, Gas Water Heater, Microwave, Oven, Range, Range Hood, Refrigerator, Washer, Wine Cooler
Features
- Built-in Features, Ceiling Fan(s), Eat-in Kitchen, Entrance Foyer, Five Piece Bath, Granite Counters, High Ceilings, Jack & Jill Bathroom, Kitchen Island, Open Floorplan, Pantry, Primary Suite, Smoke Free, Sound System, Tile Counters, Vaulted Ceiling(s), Walk-In Closet(s), Wet Bar, Wired for Data
- Flooring: Carpet, Tile, Wood
- Basement: Exterior Entry,Finished,Full,Interior Entry,Walk-Out Access
- Number of fireplaces: 3
- Fireplace features: Family Room, Gas, Gas Log, Outside, Master Bedroom, Wood Burning
Interior area
- Total structure area: 6,268
- Total interior livable area: 6,268 sqft
- Finished area above ground: 4,162
- Finished area below ground: 1,784
Property
Parking
- Total spaces: 3
- Parking features: Exterior Access Door
- Attached garage spaces: 3
Features
- Levels: Two
- Stories: 2
- Patio & porch: Covered, Deck, Patio
- Exterior features: Fire Pit, Private Yard
- Has spa: Yes
- Spa features: Spa/Hot Tub, Heated
- Fencing: Full
- Has view: Yes
- View description: Mountain(s), Valley
Lot
- Size: 0.34 Acres
- Features: Cul-De-Sac, Landscaped, Open Space, Sprinklers In Front, Sprinklers In Rear
Details
- Parcel number: R0416029
- Special conditions: Standard
Construction
Type & style
- Home type: SingleFamily
- Architectural style: Traditional
- Property subtype: Single Family Residence
Materials
- Brick, Concrete, Wood Siding
- Foundation: Structural
- Roof: Composition
Condition
- Year built: 2002
Details
- Warranty included: Yes
Utilities & green energy
- Sewer: Public Sewer
- Water: Public
- Utilities for property: Cable Available, Electricity Connected, Internet Access (Wired), Natural Gas Available, Natural Gas Connected
Community & neighborhood
Security
- Security features: Carbon Monoxide Detector(s), Security System, Smoke Detector(s)
Location
- Region: Castle Pines
- Subdivision: Hidden Pointe
HOA & financial
HOA
- Has HOA: Yes
- HOA fee: $166 quarterly
- Services included: Insurance, Maintenance Grounds, Recycling, Snow Removal, Trash
- Association name: Hidden Pointe Homeowners Association
- Association phone: 303-904-9374
Other
Other facts
- Listing terms: Cash,Conventional,VA Loan
- Ownership: Relo Company
Price history
| Date | Event | Price |
|---|---|---|
| 4/24/2023 | Sold | $1,300,000+53.7%$207/sqft |
Source: | ||
| 6/21/2018 | Sold | $845,900$135/sqft |
Source: Public Record Report a problem | ||
| 5/9/2018 | Pending sale | $845,900$135/sqft |
Source: Keller Williams Action Realty LLC #8857724 Report a problem | ||
| 5/4/2018 | Price change | $845,900-3.3%$135/sqft |
Source: Keller Williams Action Realty LLC #8857724 Report a problem | ||
| 4/11/2018 | Listed for sale | $875,000+69.7%$140/sqft |
Source: Keller Williams Action Realty LLC #8857724 Report a problem | ||
Public tax history
| Year | Property taxes | Tax assessment |
|---|---|---|
| 2025 | $9,567 -0.9% | $91,480 -7.9% |
| 2024 | $9,655 +92.7% | $99,380 -1% |
| 2023 | $5,011 -3.9% | $100,340 +74.5% |
Find assessor info on the county website
Neighborhood: 80108
Nearby schools
GreatSchools rating
- 8/10Timber Trail Elementary SchoolGrades: PK-5Distance: 1 mi
- 8/10Rocky Heights Middle SchoolGrades: 6-8Distance: 2.3 mi
- 9/10Rock Canyon High SchoolGrades: 9-12Distance: 2.6 mi
Schools provided by the listing agent
- Elementary: Timber Trail
- Middle: Rocky Heights
- High: Rock Canyon
- District: Douglas RE-1
Source: REcolorado. This data may not be complete. We recommend contacting the local school district to confirm school assignments for this home.
Get a cash offer in 3 minutes
Find out how much your home could sell for in as little as 3 minutes with a no-obligation cash offer.
Estimated market value
$1,401,900


