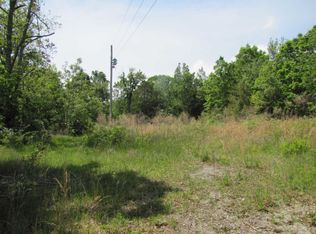Sold for $75,000 on 09/02/25
$75,000
573 Rabbit Ranch Ln, Decatur, TN 37322
2beds
1,512sqft
Manufactured Home
Built in 1992
5.28 Acres Lot
$74,600 Zestimate®
$50/sqft
$1,515 Estimated rent
Home value
$74,600
Estimated sales range
Not available
$1,515/mo
Zestimate® history
Loading...
Owner options
Explore your selling options
What's special
Calling all Do-It-Yourself people and investors! This property is ready for you to complete and make your own. Enjoy 5.28 acres of unrestricted land with approximately 2 acres of it cleared. This property boasts fruit trees and mature hardwoods. The fruit trees include apple, pear, persimmon, mulberry, and black walnut. There is a mature blueberry bush, and elderberry bushes. This property is ready for you to complete and make your own. Property is ready and waiting with septic already installed and approved for 3-bedroom/2-bath home, water meter set and ready, utility pole for power. Permits have already been pulled and approved. The doublewide manufactured home on the property boasts 2 bedrooms and 2 full baths. The manufactured home has been gutted and is ready for you to complete and make your dream home. Included with the purchase are 2 new exterior doors, 13 boxes of Pergo LVP flooring, one new window, an HVAC unit that needs to be connected, and many other construction materials to lower the remodel cost. Schedule your viewing today!
Zillow last checked: 8 hours ago
Listing updated: September 02, 2025 at 08:53am
Listed by:
Benjamin Helton 423-364-8370,
RE/MAX Properties
Bought with:
Comps Non Member Licensee
COMPS ONLY
Source: Greater Chattanooga Realtors,MLS#: 1395127
Facts & features
Interior
Bedrooms & bathrooms
- Bedrooms: 2
- Bathrooms: 2
- Full bathrooms: 2
Heating
- Central, Electric
Cooling
- Central Air, Electric
Appliances
- Included: Electric Water Heater
- Laundry: Electric Dryer Hookup, Washer Hookup
Features
- Cathedral Ceiling(s), Open Floorplan, Primary Downstairs, Soaking Tub, Walk-In Closet(s), Separate Shower, Tub/shower Combo
- Flooring: Luxury Vinyl, Plank
- Windows: Insulated Windows
- Basement: Crawl Space
- Number of fireplaces: 1
- Fireplace features: Great Room
Interior area
- Total structure area: 1,512
- Total interior livable area: 1,512 sqft
- Finished area above ground: 1,512
Property
Parking
- Parking features: Off Street
Features
- Levels: One
- Patio & porch: Deck, Patio
- Exterior features: None
Lot
- Size: 5.28 Acres
- Dimensions: 161 x 1039 x 291 x 1191
- Features: Gentle Sloping, Level, Wooded, Rural
Details
- Parcel number: 047
Construction
Type & style
- Home type: MobileManufactured
- Property subtype: Manufactured Home
Materials
- Vinyl Siding
- Foundation: Pillar/Post/Pier
- Roof: Metal
Condition
- New construction: No
- Year built: 1992
Utilities & green energy
- Sewer: Septic Tank
- Water: Public
- Utilities for property: Electricity Available
Community & neighborhood
Location
- Region: Decatur
- Subdivision: Meigs County
Other
Other facts
- Listing terms: Cash,Conventional,Owner May Carry
Price history
| Date | Event | Price |
|---|---|---|
| 9/2/2025 | Sold | $75,000-34.8%$50/sqft |
Source: Greater Chattanooga Realtors #1395127 Report a problem | ||
| 7/7/2025 | Contingent | $115,000$76/sqft |
Source: Greater Chattanooga Realtors #1395127 Report a problem | ||
| 5/29/2025 | Price change | $115,000-14.8%$76/sqft |
Source: Greater Chattanooga Realtors #1395127 Report a problem | ||
| 5/8/2025 | Price change | $135,000-12.9%$89/sqft |
Source: Greater Chattanooga Realtors #1395127 Report a problem | ||
| 4/23/2025 | Price change | $155,000-6.1%$103/sqft |
Source: Greater Chattanooga Realtors #1395127 Report a problem | ||
Public tax history
| Year | Property taxes | Tax assessment |
|---|---|---|
| 2024 | $123 | $7,275 |
| 2023 | $123 -16.6% | $7,275 -16.6% |
| 2022 | $147 | $8,725 |
Find assessor info on the county website
Neighborhood: 37322
Nearby schools
GreatSchools rating
- 5/10Meigs South Elementary SchoolGrades: PK-5Distance: 5.7 mi
- 6/10Meigs Middle SchoolGrades: 6-8Distance: 2.4 mi
- 6/10Meigs County High SchoolGrades: 9-12Distance: 1.8 mi
Schools provided by the listing agent
- Elementary: Meigs South Elementary
- Middle: Meigs County Middle
- High: Meigs County High
Source: Greater Chattanooga Realtors. This data may not be complete. We recommend contacting the local school district to confirm school assignments for this home.
