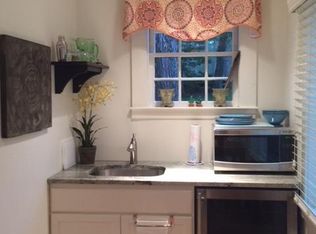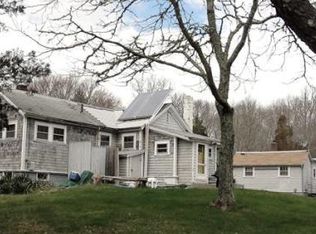Privacy abounds in this enchanting cottage sited on five acres and directly abutting the 350-acre Frank Knowles-Little River Reserve with its wonderful trails and walkways. Located on the southern end of scenic Potomska Road and but a few miles from a white sandy beach, this charming house includes separate, detached guest studio with full bath and kitchenette, detached two-car garage. A long gravel drive leads to the house which is surrounded by stone walls, terraced lawns, pergola and woodlands... Spacious country kitchen with granite counters, open living room/dining room, laundry and cedar closet in full basement...the single bedroom (second is the studio)...A perfect little house in the country with plenty of room to expand....
This property is off market, which means it's not currently listed for sale or rent on Zillow. This may be different from what's available on other websites or public sources.

